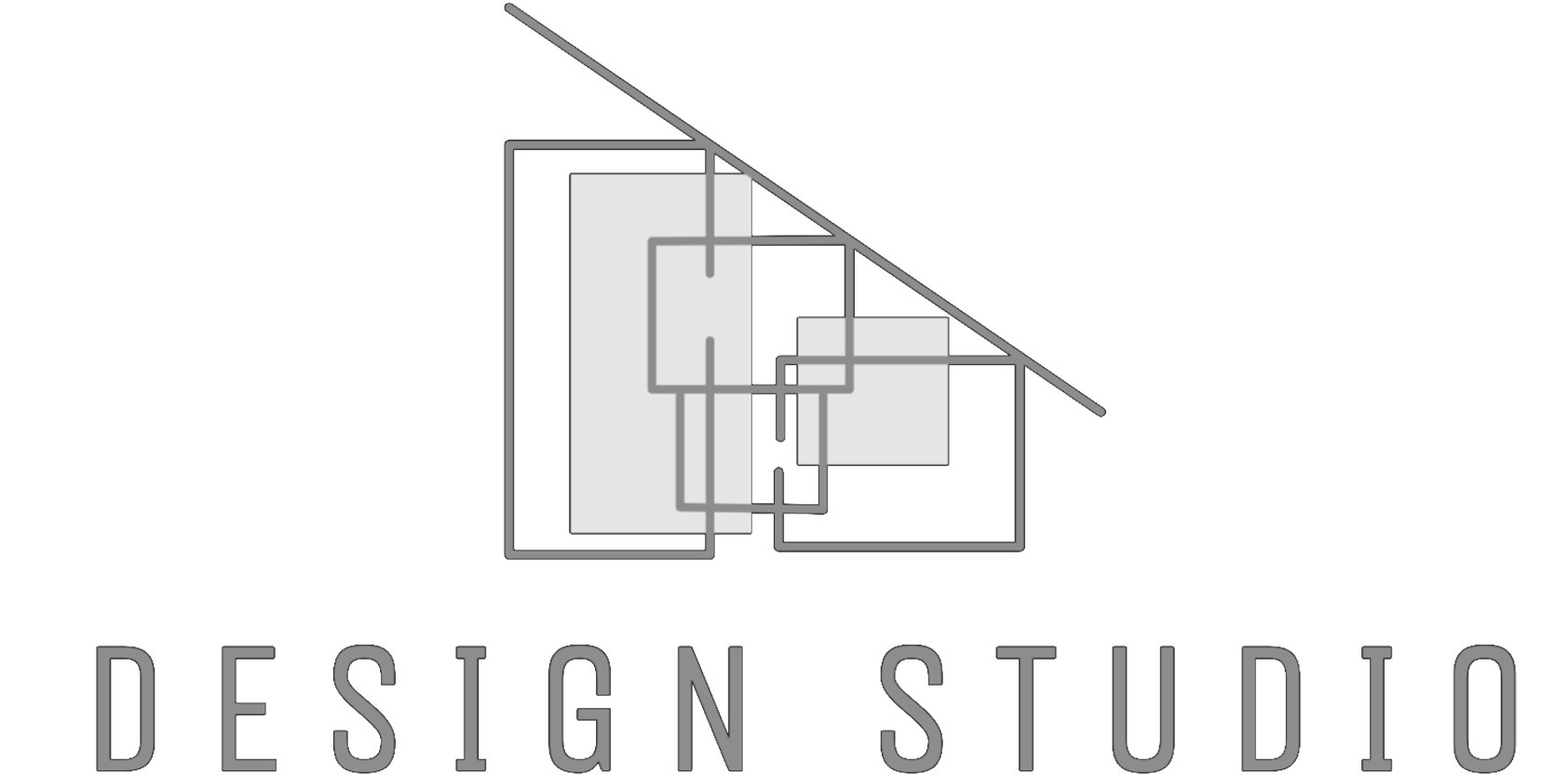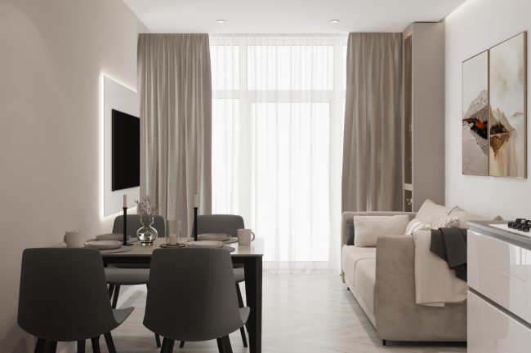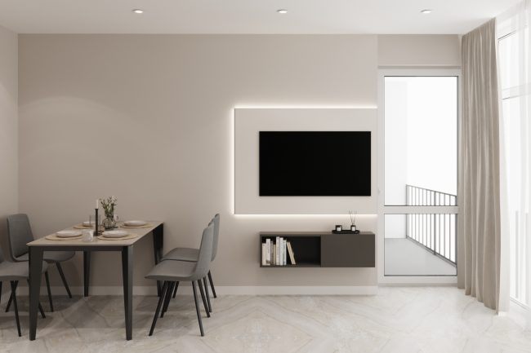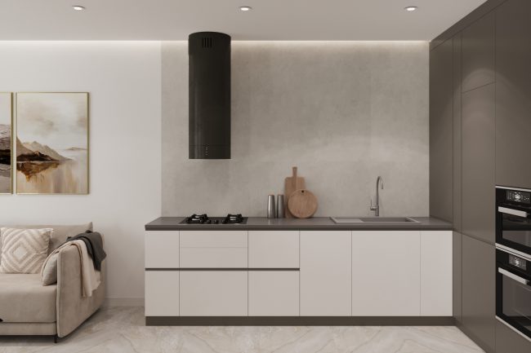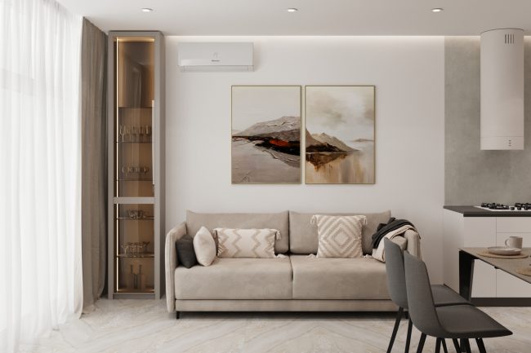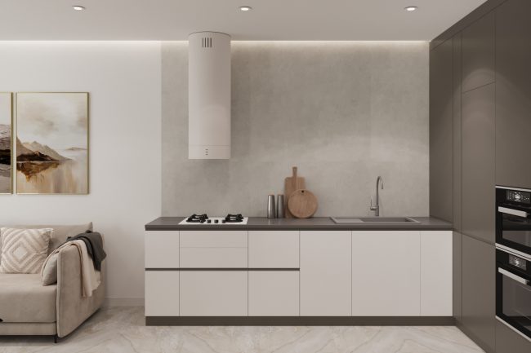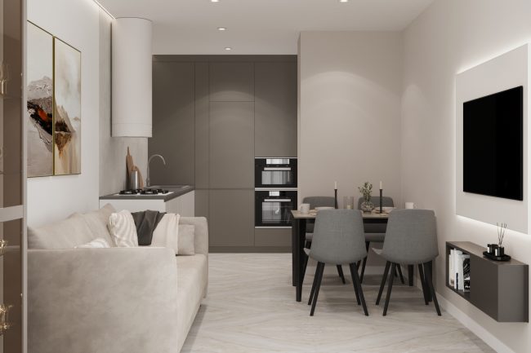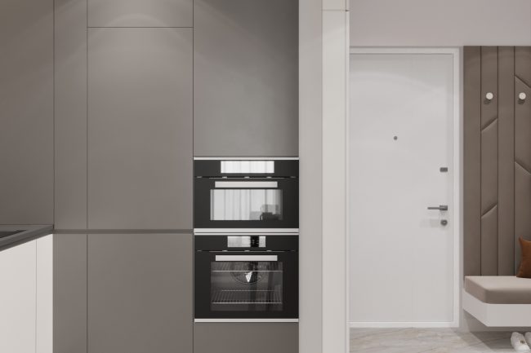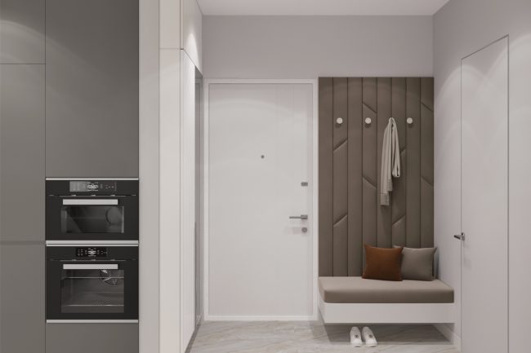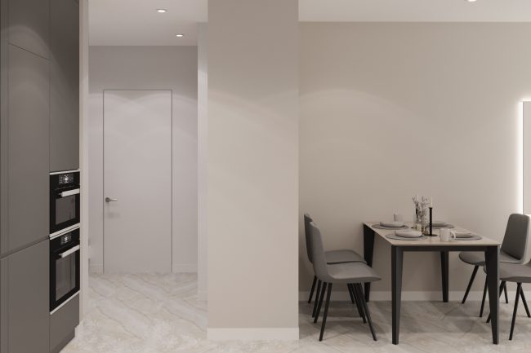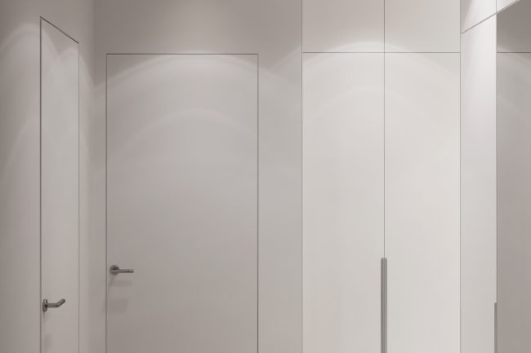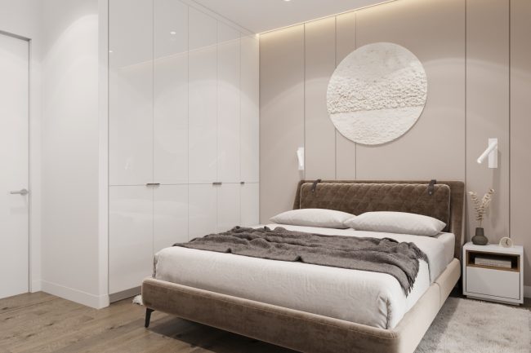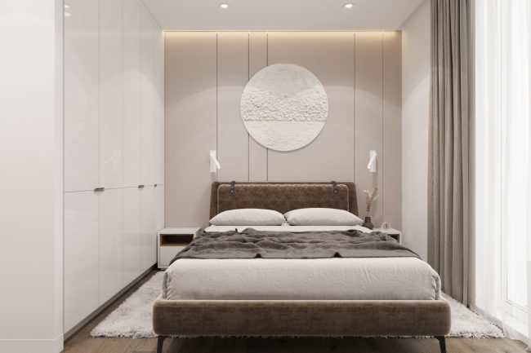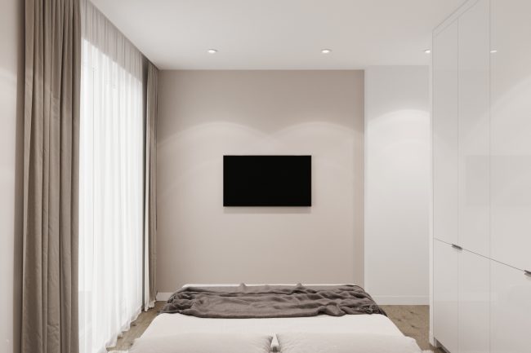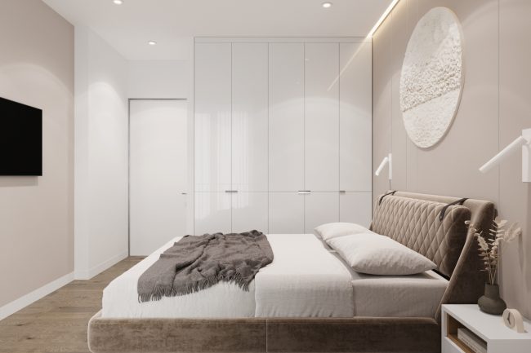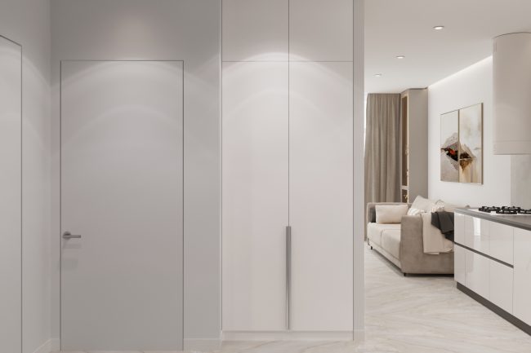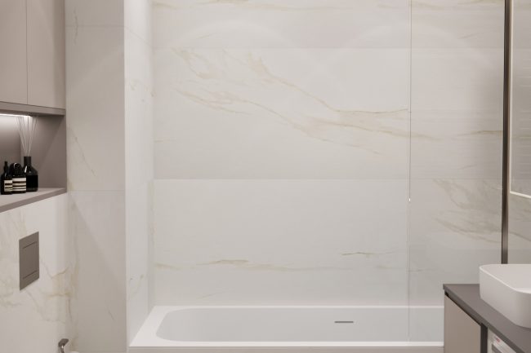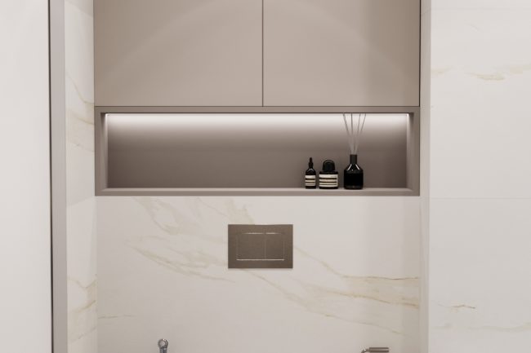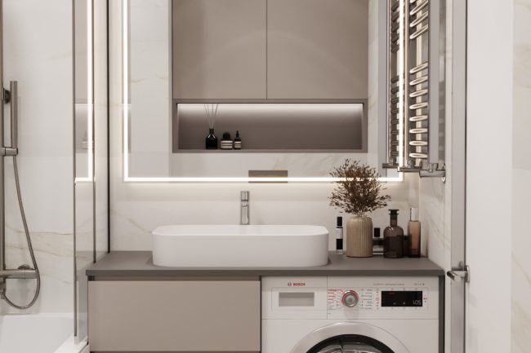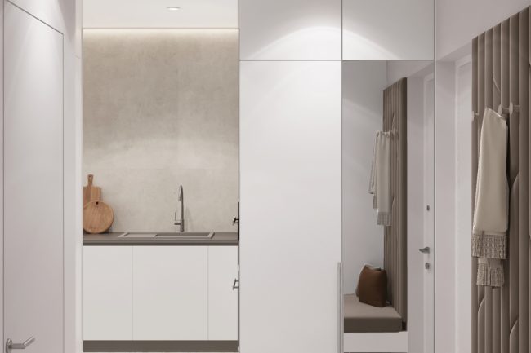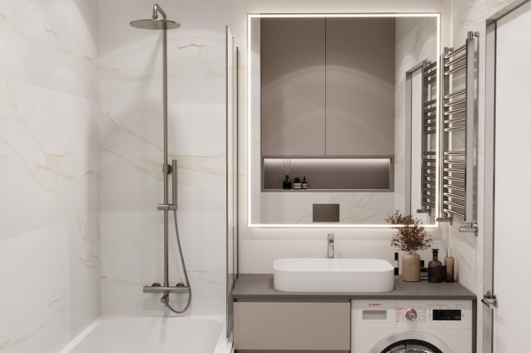Interior design of an apartment for rent in Kraków
Цей проект створений для квартири, що призначена для оренди у місті Краків. Основною метою було зробити недорогий, але функціональний ремонт, який поєднує сучасний стиль із зручністю та комфортом для орендарів.
Living room and kitchen: combined space
In the apartment, the living room is combined with the kitchen, creating a sense of spaciousness and allowing efficient use of space. The central element of this area is a large dining table that comfortably accommodates several people. For relaxation, the living room features a comfortable sofa measuring 2 meters long, suitable for both sitting and sleeping.
Kitchen: simplicity and functionality
From the kitchen, you can access the corridor without doors, giving the space openness and lightness. The kitchen is equipped with everything necessary for convenient meal preparation while maintaining a simple and modern appearance.
Bathroom: practicality and compactness
In the bathroom, there is a bathtub with a shower and a glass partition, providing a modern look and ensuring comfort. Beneath the countertop with the sink, there is a washing machine, saving space and making the room more functional.
Bedroom: coziness and comfort
The small bedroom is designed in neutral tones and equipped with a brown bed, adding warmth and coziness to the room. The simplicity of the design creates a comfortable atmosphere for rest, which is important for renters.
Overall concept
The design project of the apartment for rent in Kraków focuses on modern style and functionality, offering an affordable renovation with well-thought-out solutions for comfortable living. The open layout of the living room and kitchen, compact bathroom with a washing machine, and cozy bedroom make this apartment appealing to renters looking for comfortable accommodation at a reasonable price.
Kraków. #Interior_Design #Visualisation
