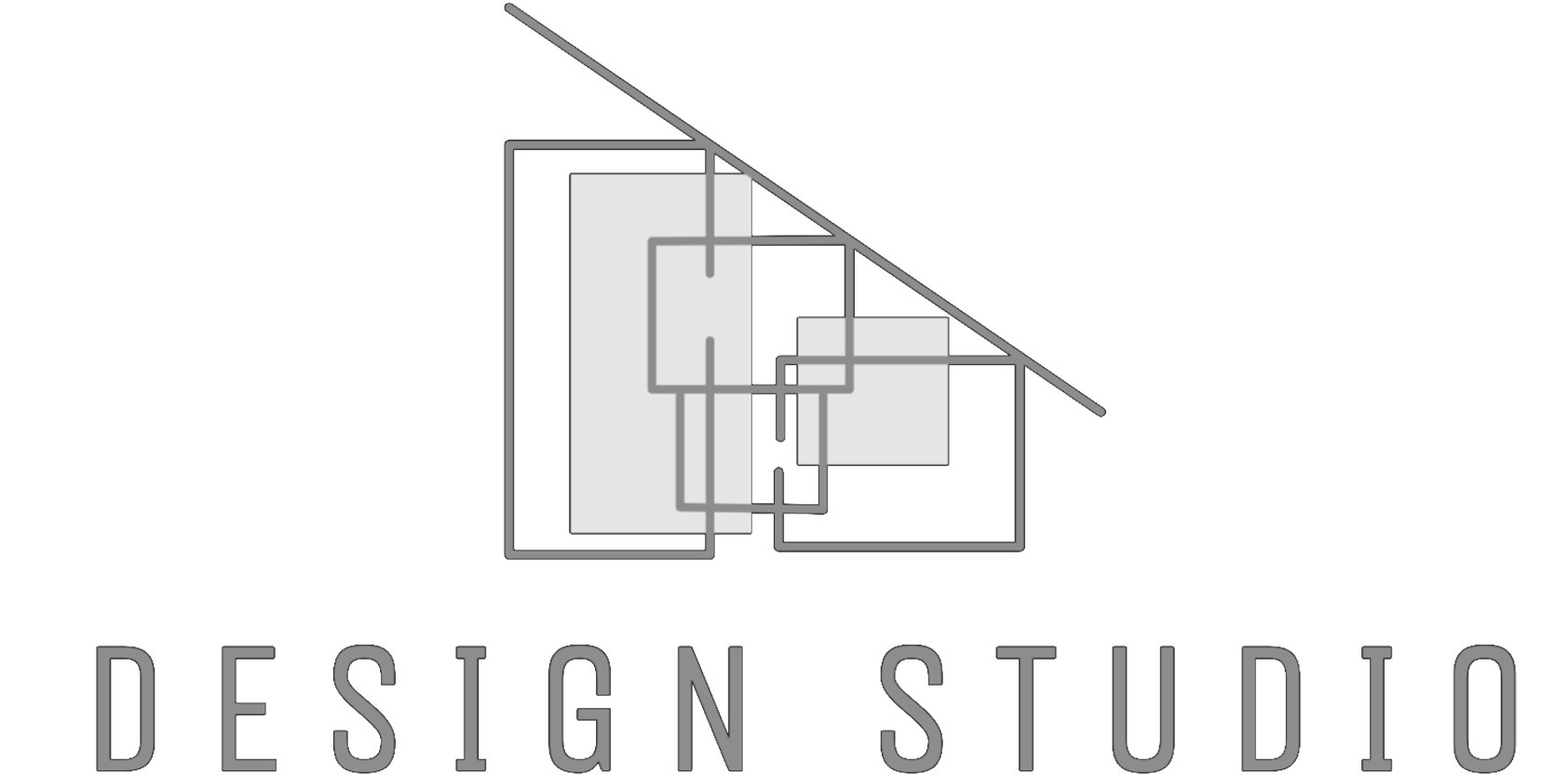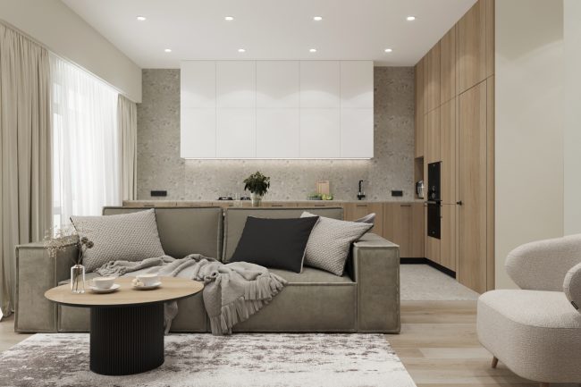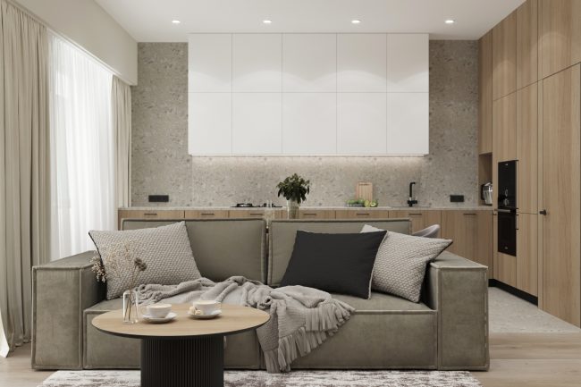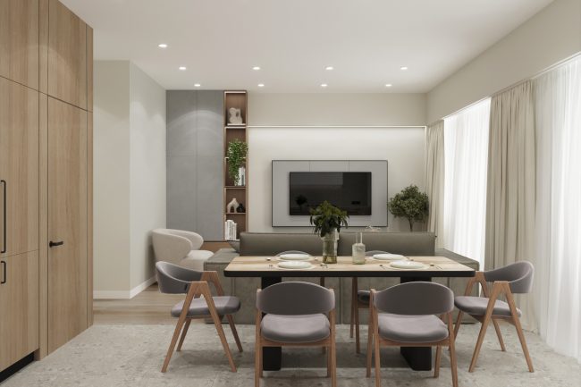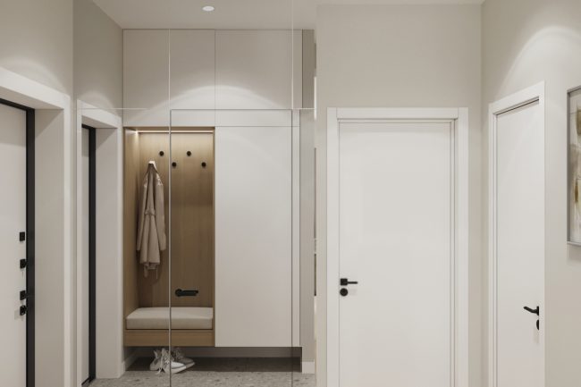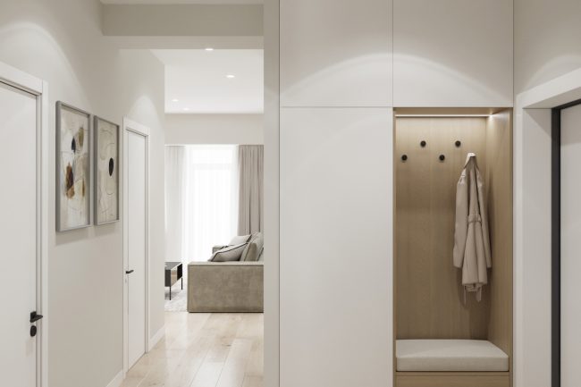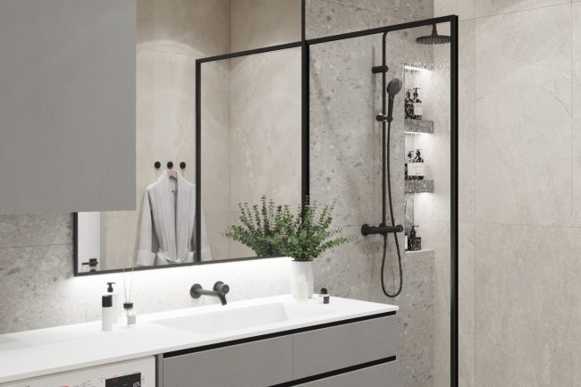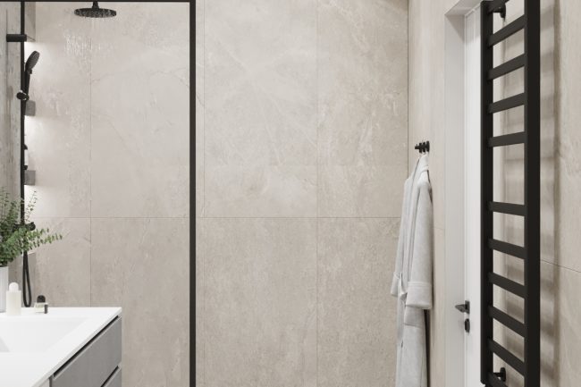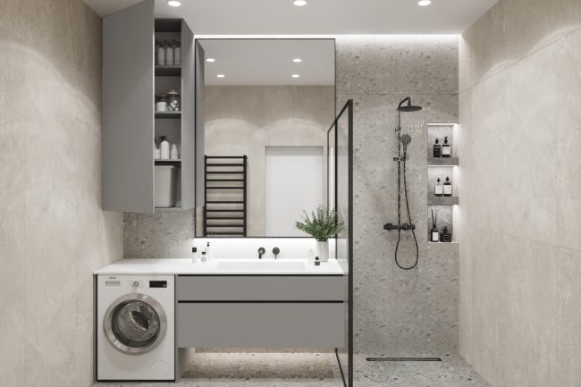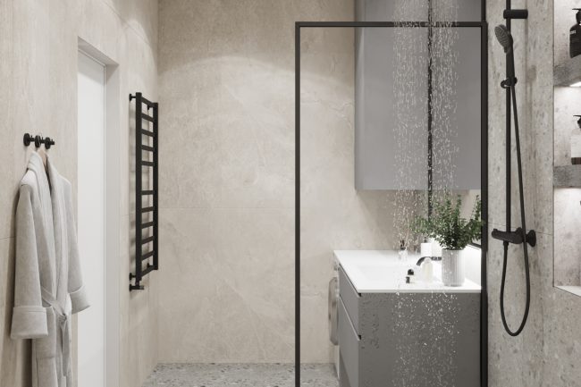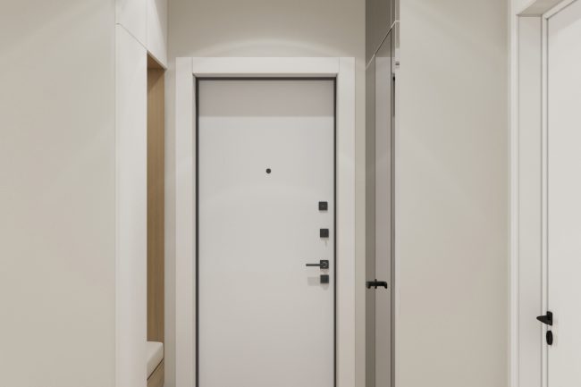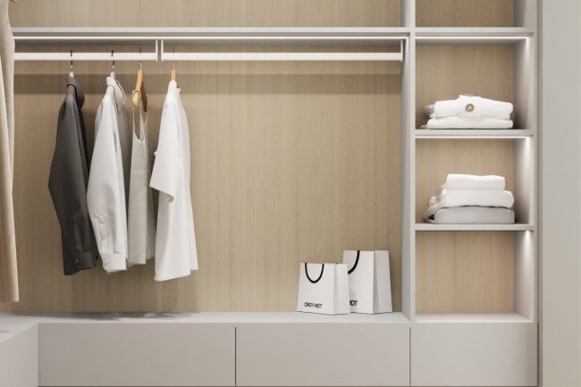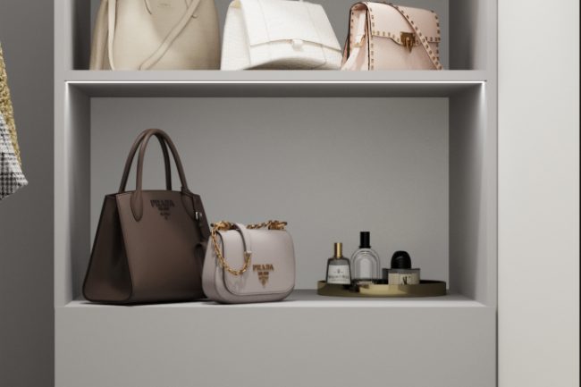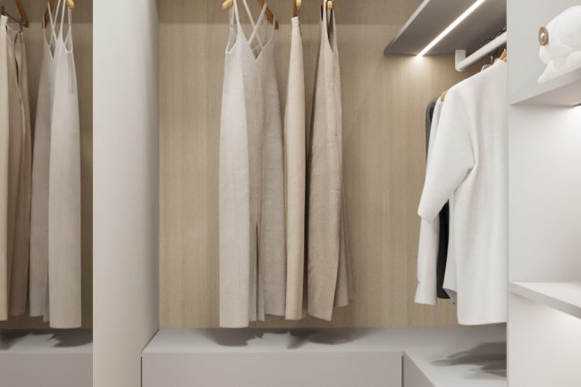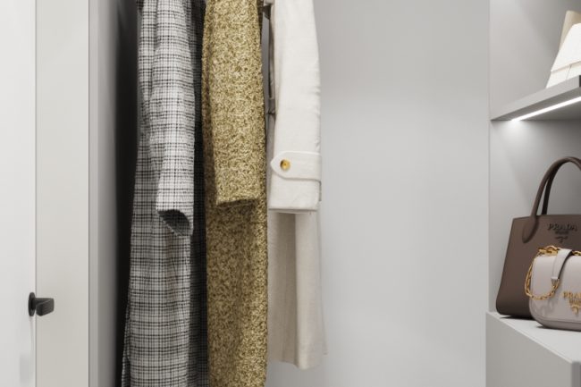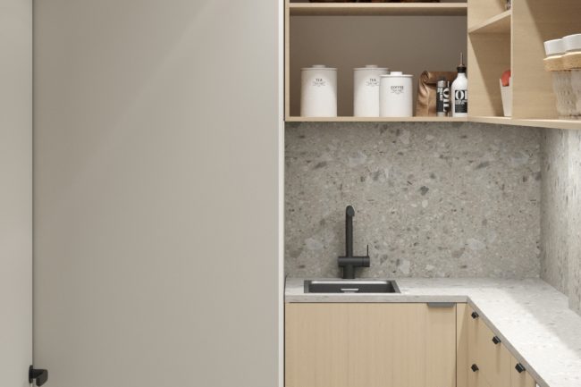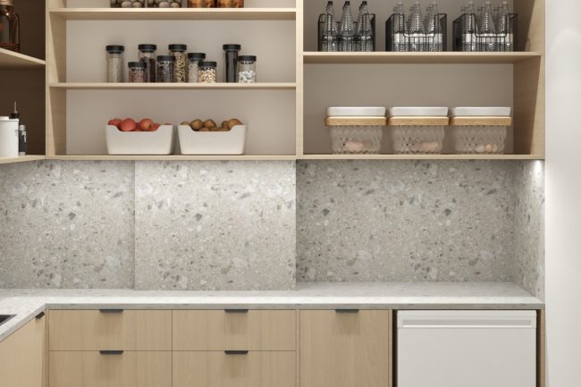Interior design of the apartment in Lublin
This project is designed for a young couple looking for modern and functional housing in the city of Lublin. The main focus is on affordable yet functional renovations that match the lifestyle of active young people.
Living Room and Kitchen: Open Space
The apartment features a modern style with an open layout, where the living room is combined with the kitchen. For entertaining guests and everyday living, a large table is set up, ideal for communal meals. The living room includes a comfortable modular sofa that is 2 meters long, allowing for easy configuration changes to meet the couple’s needs.
Kitchen with Pantry: Practicality and Convenience
The kitchen is designed with maximum comfort and storage in mind. In addition to the main cooking space, there is a separate pantry where food and household items can be stored. This solution adds functionality to the kitchen area, leaving more space for other items.
Bathroom: Modern Solutions
In the bathroom, a glass shower is installed, adding a modern touch and providing convenience for daily use. Under the countertop where the sink is located, there is a washing machine, which saves space and makes the bathroom more practical.
Bedroom: Coziness and Comfort
The small but very cozy bedroom is furnished with a soft bed, creating a comfortable place to rest after a long day. The simplicity and minimalism in design create a calm and harmonious atmosphere.
Overall Concept
The design of this apartment in Lublin is developed with an emphasis on modern style and functionality, taking into account the needs of a young couple. The open layout of the living room and kitchen, the presence of a pantry, and a comfortable bedroom make this space ideal for dynamic city living.
Kraków. #Interior_Design #Visualisation
