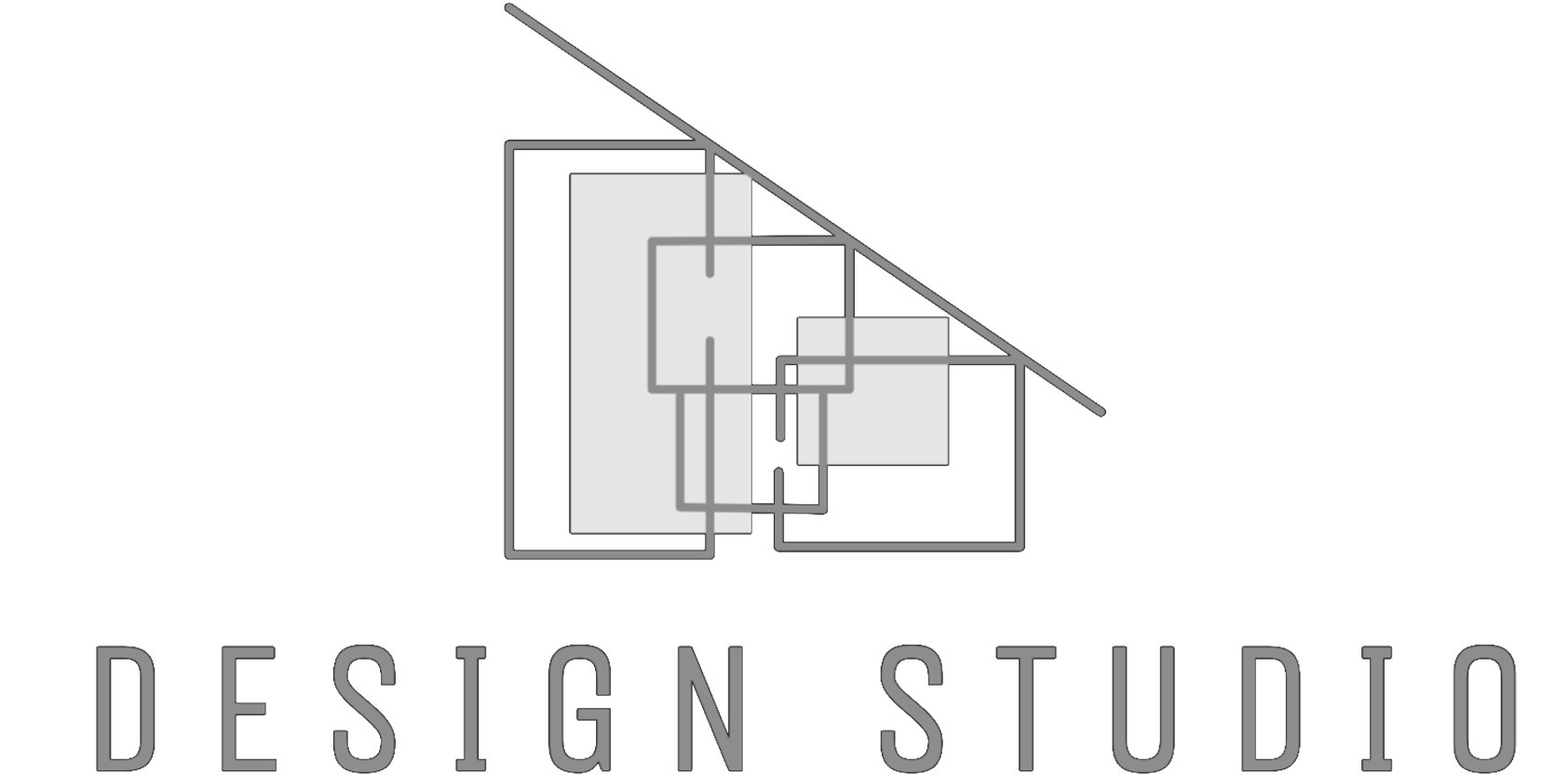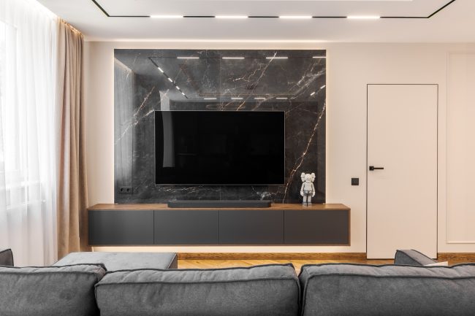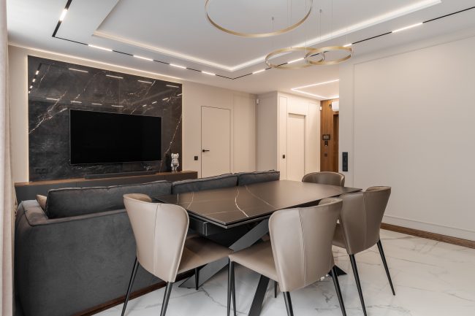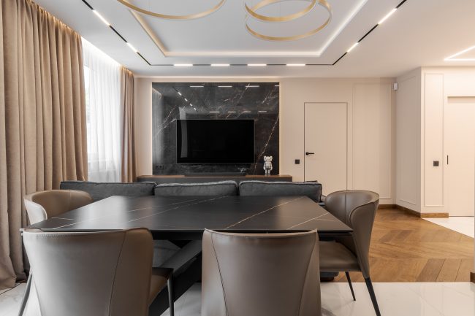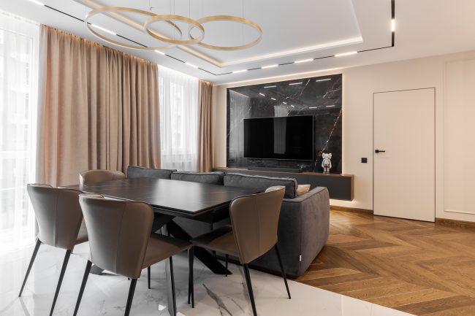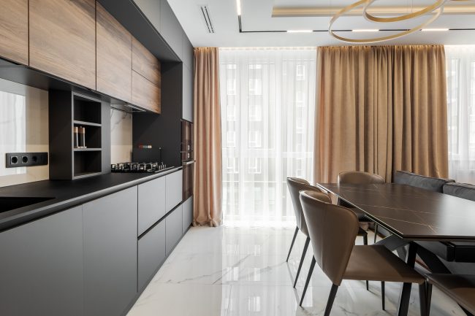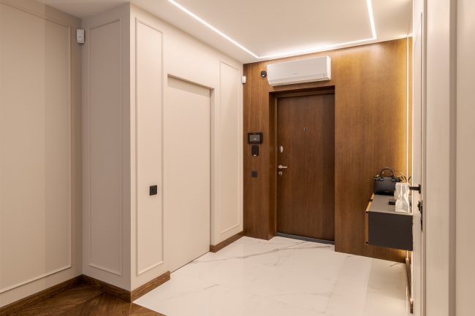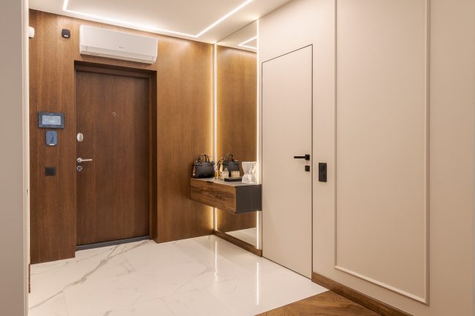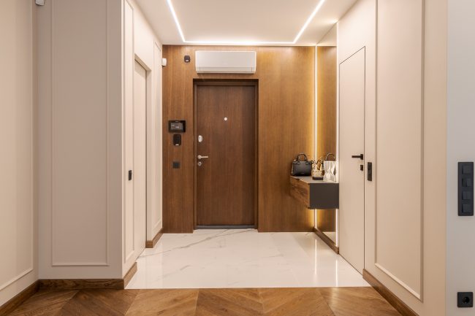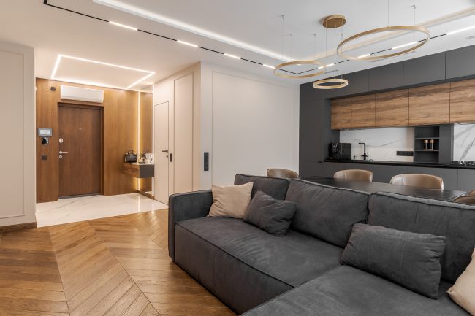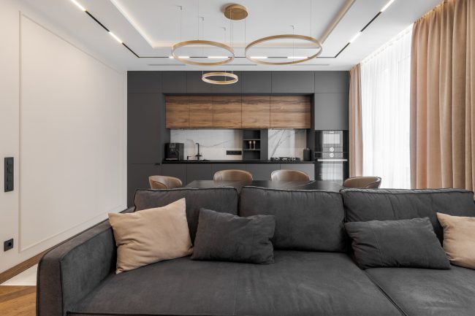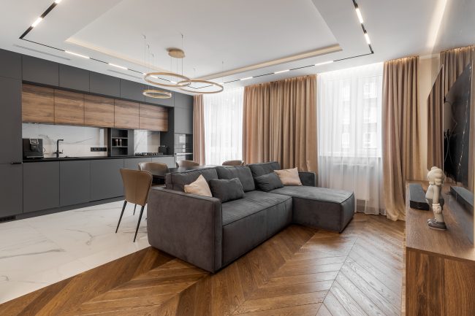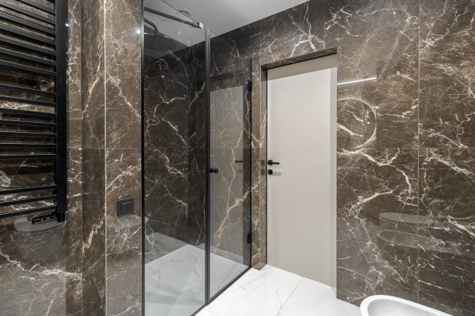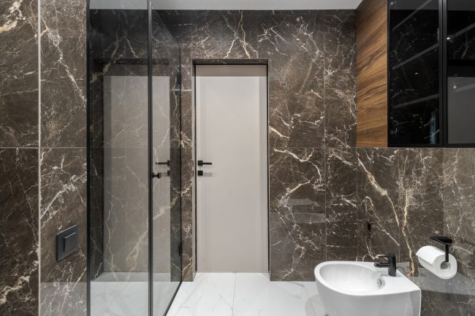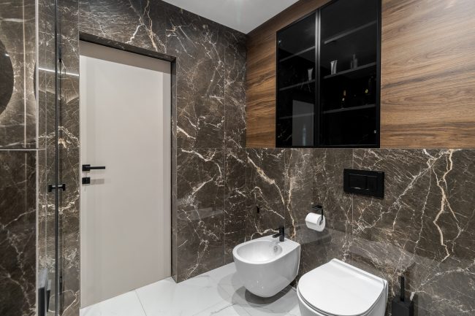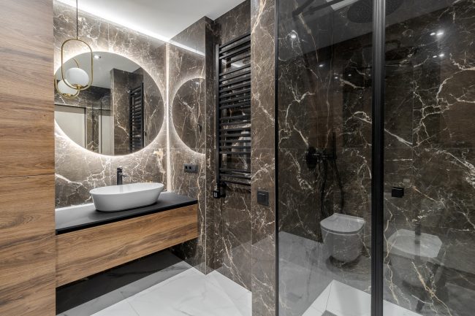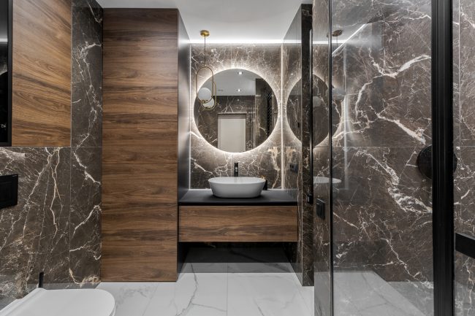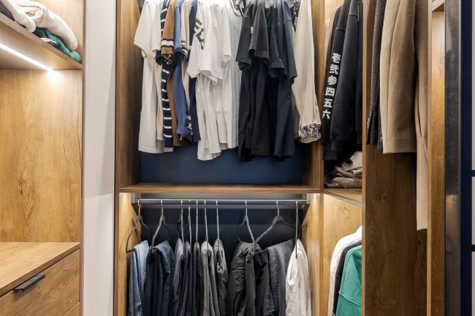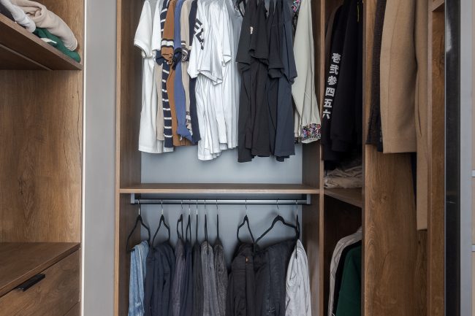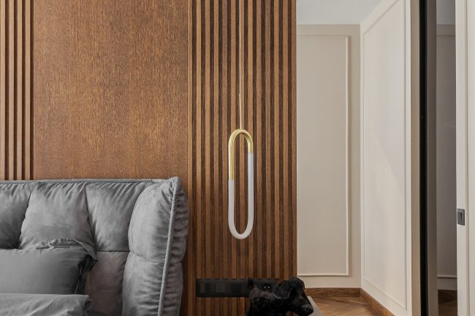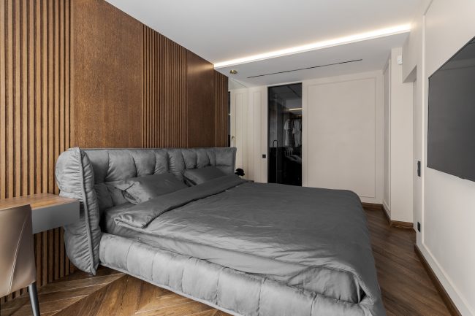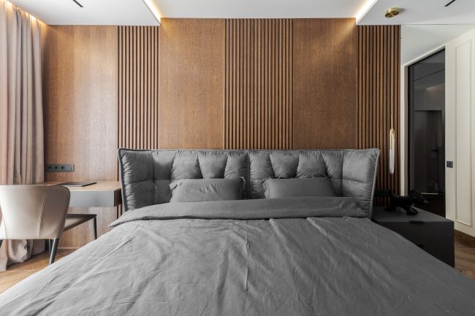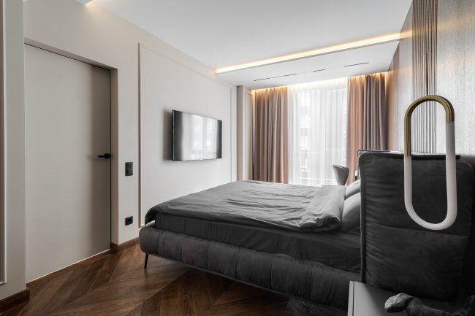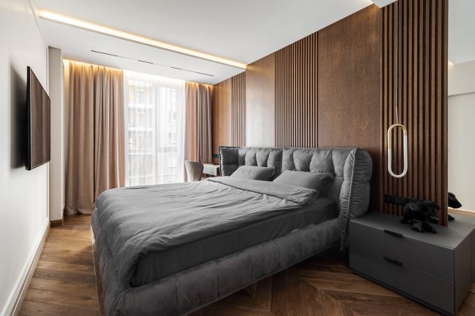Interior design of VIP apartment
In the apartment design on a turnkey basis, elements in a high-tech style have been used, which, despite their external simplicity, provide maximum convenience for the owner. The restrained and elegant design in a warm color palette creates a sense of calm and coziness.
The combination of the entrance area with the living room, which logically flows into the kitchen area, visually expands the space. The full-width window provides the maximum amount of natural light. Zoning is expressed through the use of different flooring materials: ceramic granite tiles in the kitchen and entrance areas, and natural wood parquet in the living room. The walls are painted in a soft cream color, pleasing to the eyes.
The smart arrangement of furniture in the apartment design divides the living room into areas with different functional purposes. The wide corner sofa and modern TV placed opposite it on a mirrored wall panel serve as a comfortable relaxation area. The dining set, consisting of a large extendable table and four comfortable chairs, is positioned closer to the kitchen equipment.
In the apartment design, the matte texture of the dark gray kitchen fronts is repeated in the soft suede upholstery of the sofa, highlighted by the contrast with the texture of the natural wood on the folding doors of the wall-mounted cabinets.
From the minimalist bedroom with a wide bed, wall-mounted TV, and a laptop table, there is an entrance to the walk-in closet equipped with shelves and a wardrobe for clothes.
The bathroom walls are lined with luxurious black marble with white veins. A modern oval sink is installed in a vanity unit with wooden-effect fronts resistant to moisture. Above it, a large round mirror is mounted into the wall. The bathroom fixtures include a large two-door shower, a toilet, and a bidet.
The apartment’s lighting is designed in a trendy style — as light lines on the ceiling and doorways, with adjustable brightness and color.
#Best_Interior #Interior_Design #Realisation
