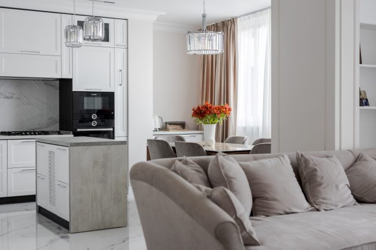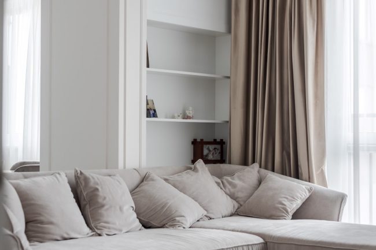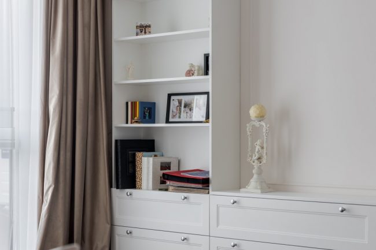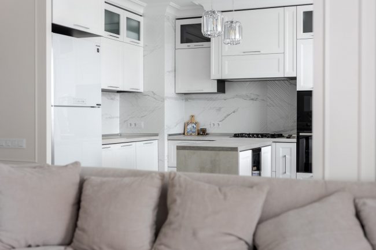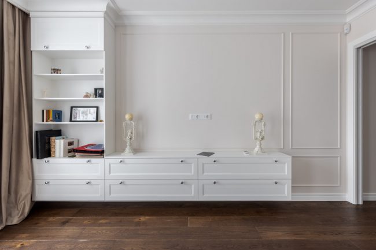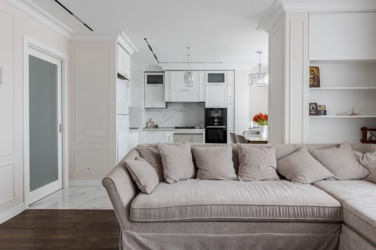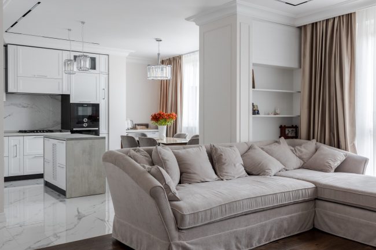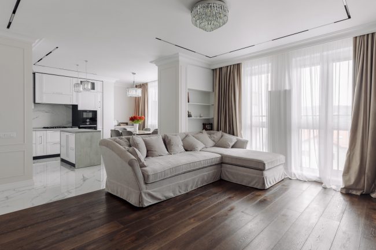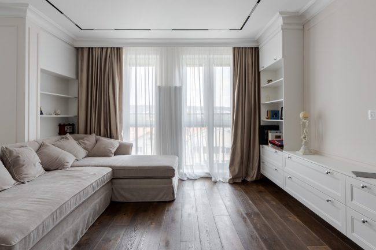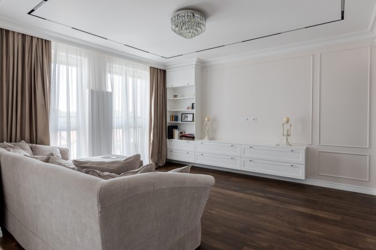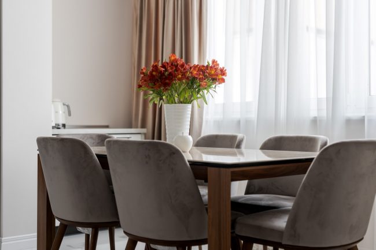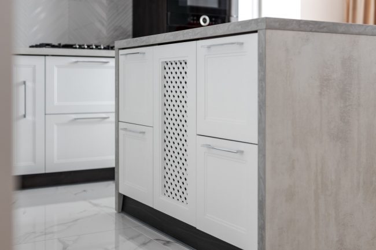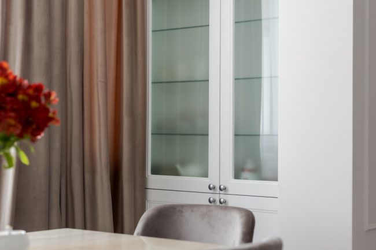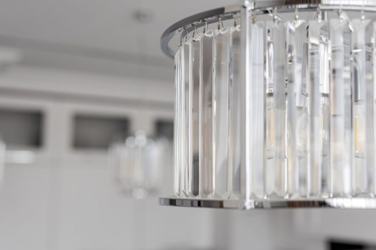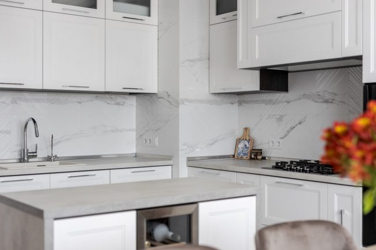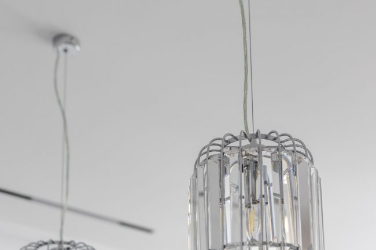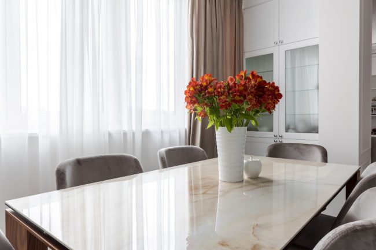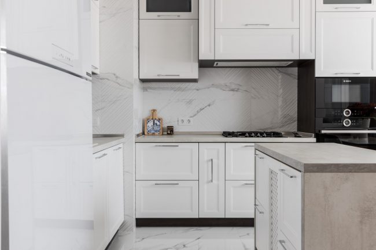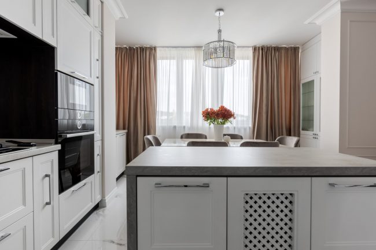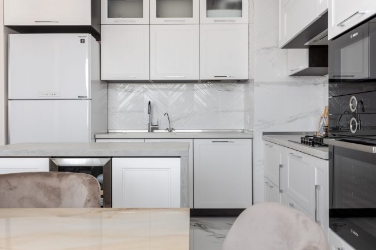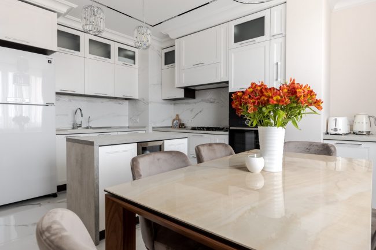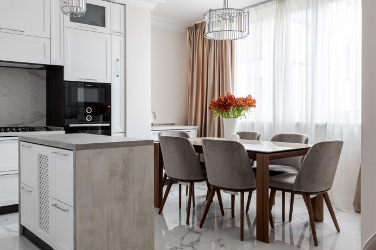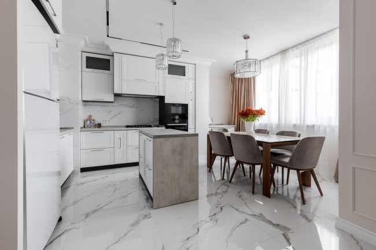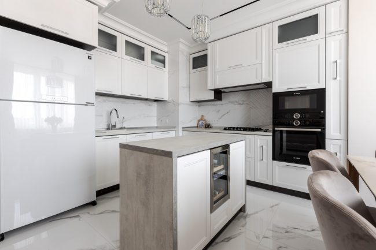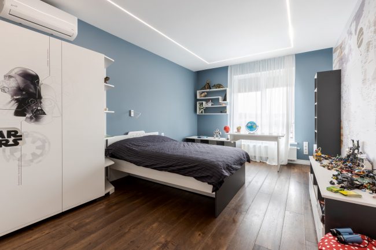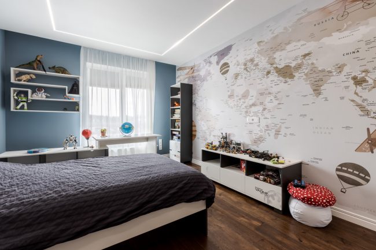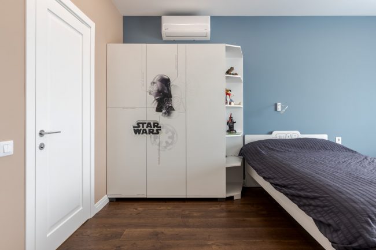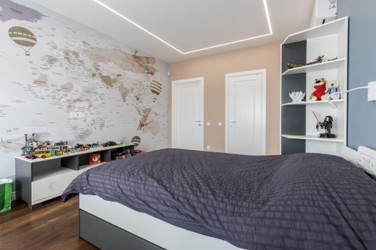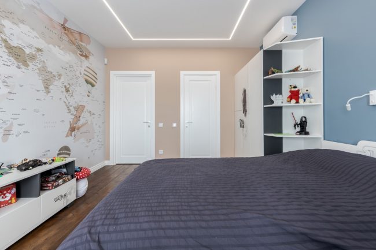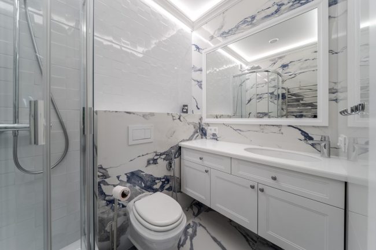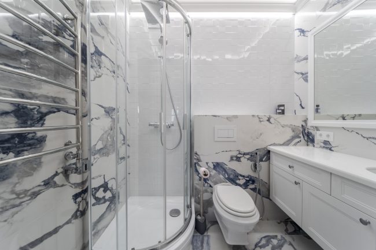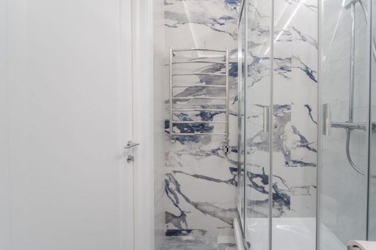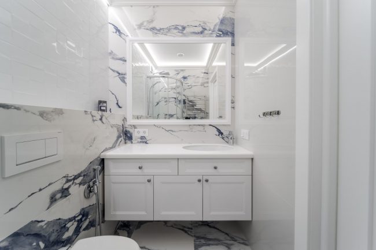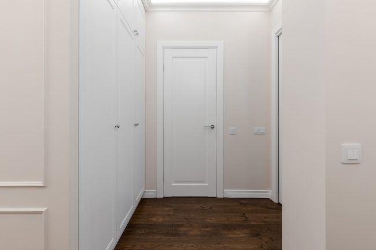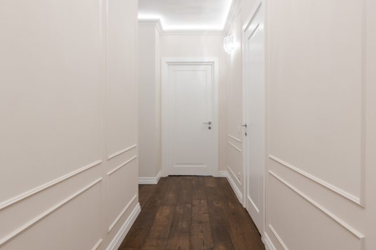Design of the apartment in neoclassical style
In the design of the apartment in neoclassical style, refined traditions and modern trends are organically combined. Classic decorative elements — delicate division of walls with moldings into rectangular panels in a gentle pastel palette are echoed in the textured surface of the doors and the facades of the living room, bedroom, and kitchen furniture. The large bright space combines the kitchen area, dining area, and living area.
The zoning of the space is marked by four-sided pilasters that smoothly transition to the ceiling with textured cornices, which logically frame the entire apartment, including the loft-style upper kitchen cabinets and tall cabinets with open shelves in the bedroom and living room. Daylight freely streams through the large windows, enhanced by the shine of the floor and the snow-white facades of the kitchen furniture. The expensive polished floor tiles with gray veining correlate with the gray tone of the island cabinet that separates the kitchen area from the dining area, as well as with the gray-beige suede upholstery of the soft chairs near the large table and the large corner sofa in the living room upholstered in the same suede fabric.
The sparkling touch to the overall impression of the apartment design and the restrained elegant luxury is added by classic-shaped suspended crystal chandeliers.
Characteristic features of the apartment design in the neoclassical style — the nobility of natural materials, absence of pomp — continue in the design of the restroom. The shine of ceramic tiles, the gray vein patterns on the white background of the ceramic granite wall and floor coverings, the white oval sink on the white countertop of the large vanity, and the perfect transparency of the glass shower cabin support the unity of the composition.
#Best_Interior #Interior_Design #Realisation

