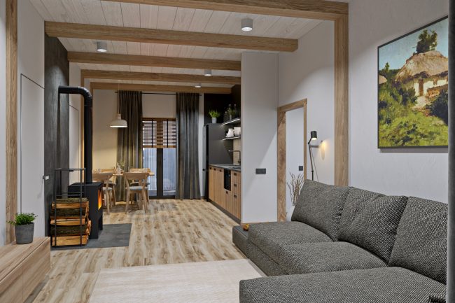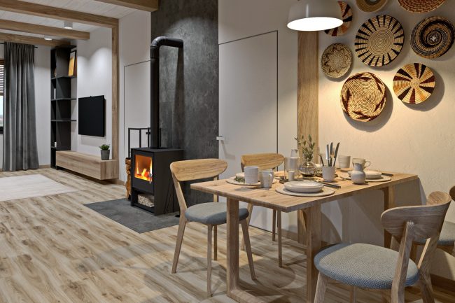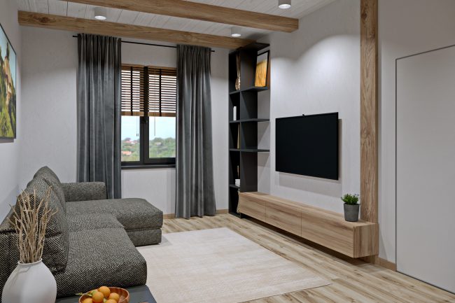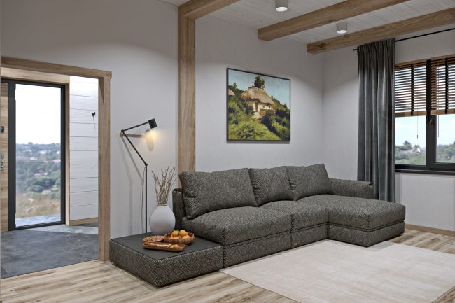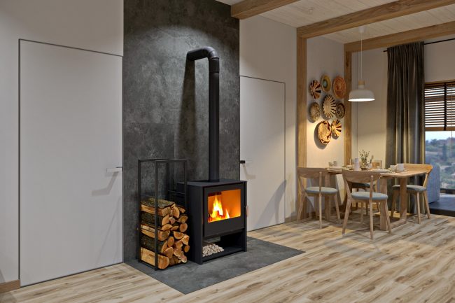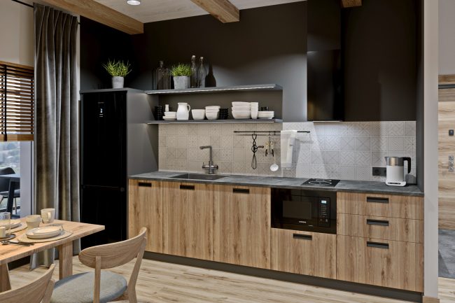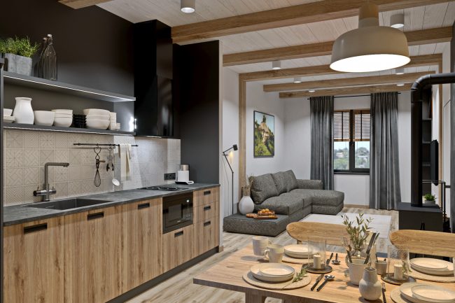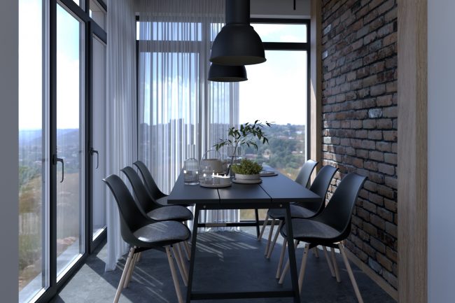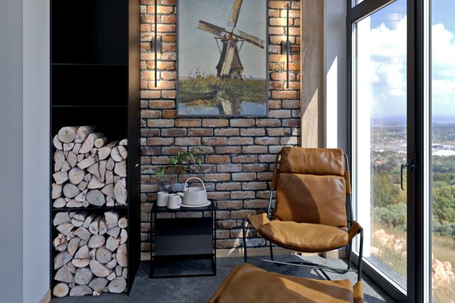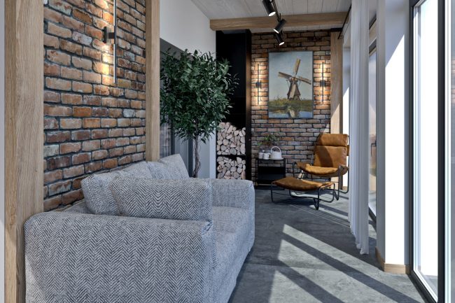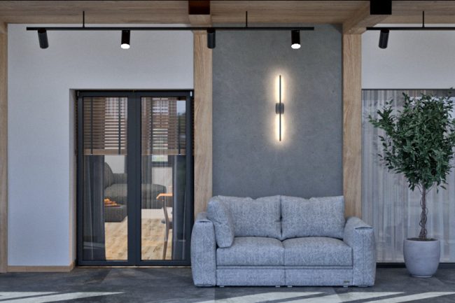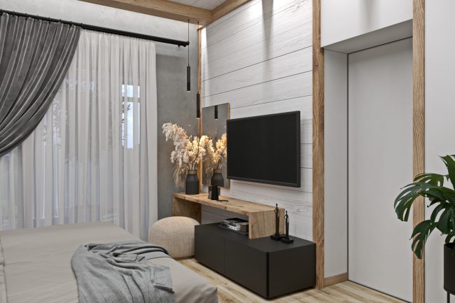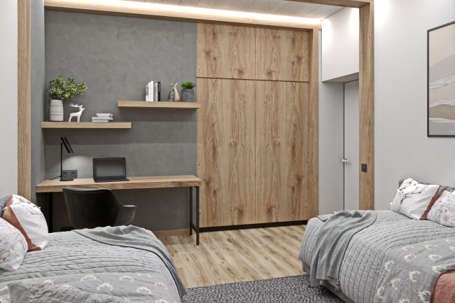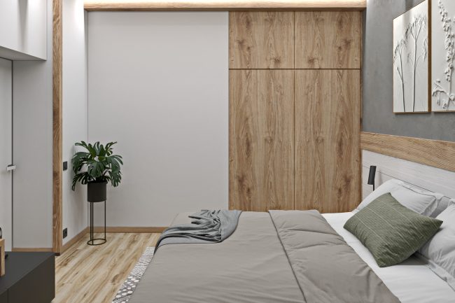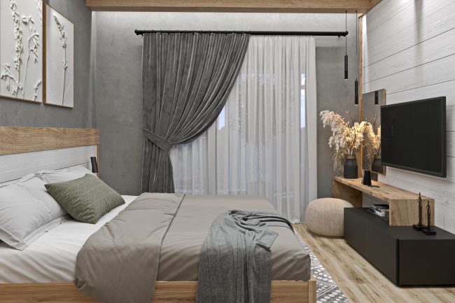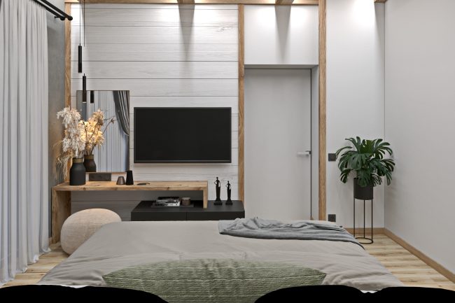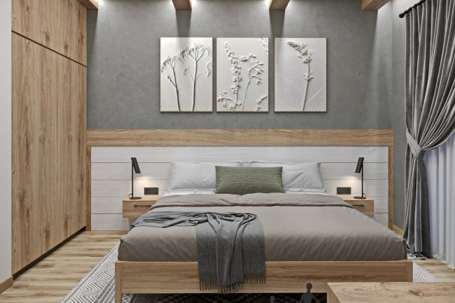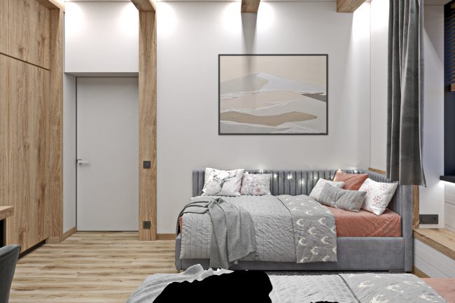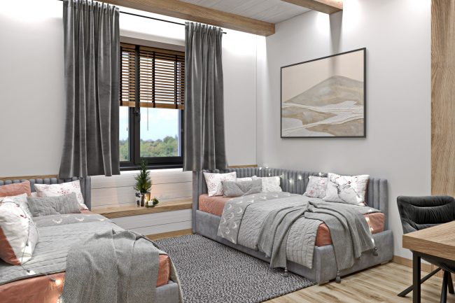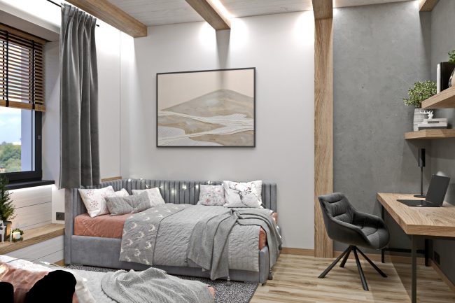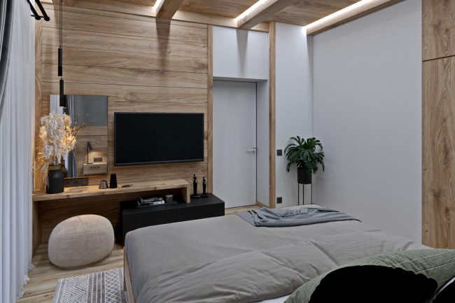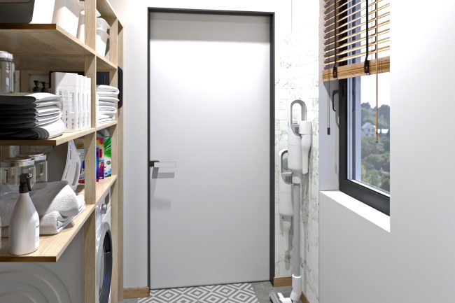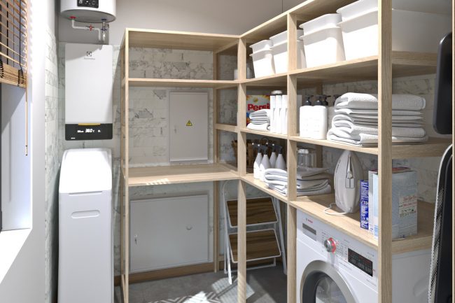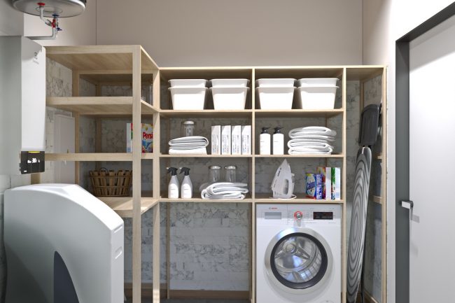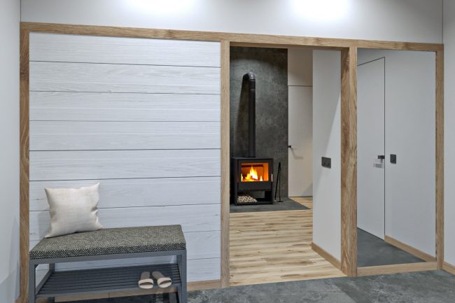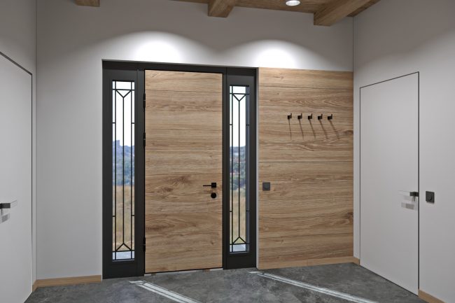Design project of a house in chalet style
This interior design project for a single-story chalet house combines elements of traditional Alpine style with modern solutions, ensuring comfort and functionality. The main emphasis is on natural materials such as wood and stone, which give the house a sense of warmth, coziness, and harmony with the surrounding nature.
Main Concept
The primary idea of the project is to create a comfortable living space for the family, where natural materials and a cozy atmosphere typical of chalets are combined. The wooden elements used in the decoration provide warmth and naturalness to the interior, while modern solutions make the house convenient and functional for everyday life.
Ceiling and Decorative Beams
All rooms in the house have ceilings covered with wood paneling painted white, which visually enlarges the space and adds freshness to the interior. The decorative wooden beams on the ceiling create a characteristic chalet-style look, adding authenticity to the home. These elements emphasize the harmony with nature and natural materials.
Kitchen and Living Room: Combined Space
The kitchen and living room are combined into one spacious unit, making it the central place for gatherings and relaxation. An important element of the interior is the stove-style fireplace mounted on the wall. The fireplace not only serves as a heating function but also creates an atmosphere of warmth and coziness, characteristic of the chalet style. The kitchen area is designed in a minimalist style using natural wood, which harmonizes with the simplicity and elegance of the living room.
Rooms in the House
- Entryway — a spacious area for storing clothing and footwear with wooden elements that complement the overall style of the house.
- Utility Room — compact and functional, designed for storing household appliances and utilities.
- Bathroom with Shower — decorated in muted colors using natural stone, creating a feeling of naturalness and tranquility.
- Main Bedroom — a place for relaxation and rest, featuring warm wooden panels to create a cozy atmosphere.
- Children’s Room for Two Kids — decorated in light colors, with functional furniture for play, study, and relaxation.
Terrace: A Place for Relaxation
The terrace is one of the key areas of the house, allowing you to enjoy nature. It is decorated with Austrian brick, which adds durability and a characteristic style to the home. The terrace is equipped with a dining table for family meals outdoors and a lounge area with soft furniture for relaxation. Large panoramic windows open to the surrounding nature, offering a breathtaking view.
Conclusion
This design project for a single-story chalet house harmoniously combines traditional elements such as wooden beams, <b.paneling, and a fireplace with modern solutions that provide comfort and functionality. The combined kitchen and living room, cozy bedrooms, and spacious terrace create an atmosphere of homey warmth, ideal for country living.
Львів. #Дизайн_інтерʼєру #Візуалізація

