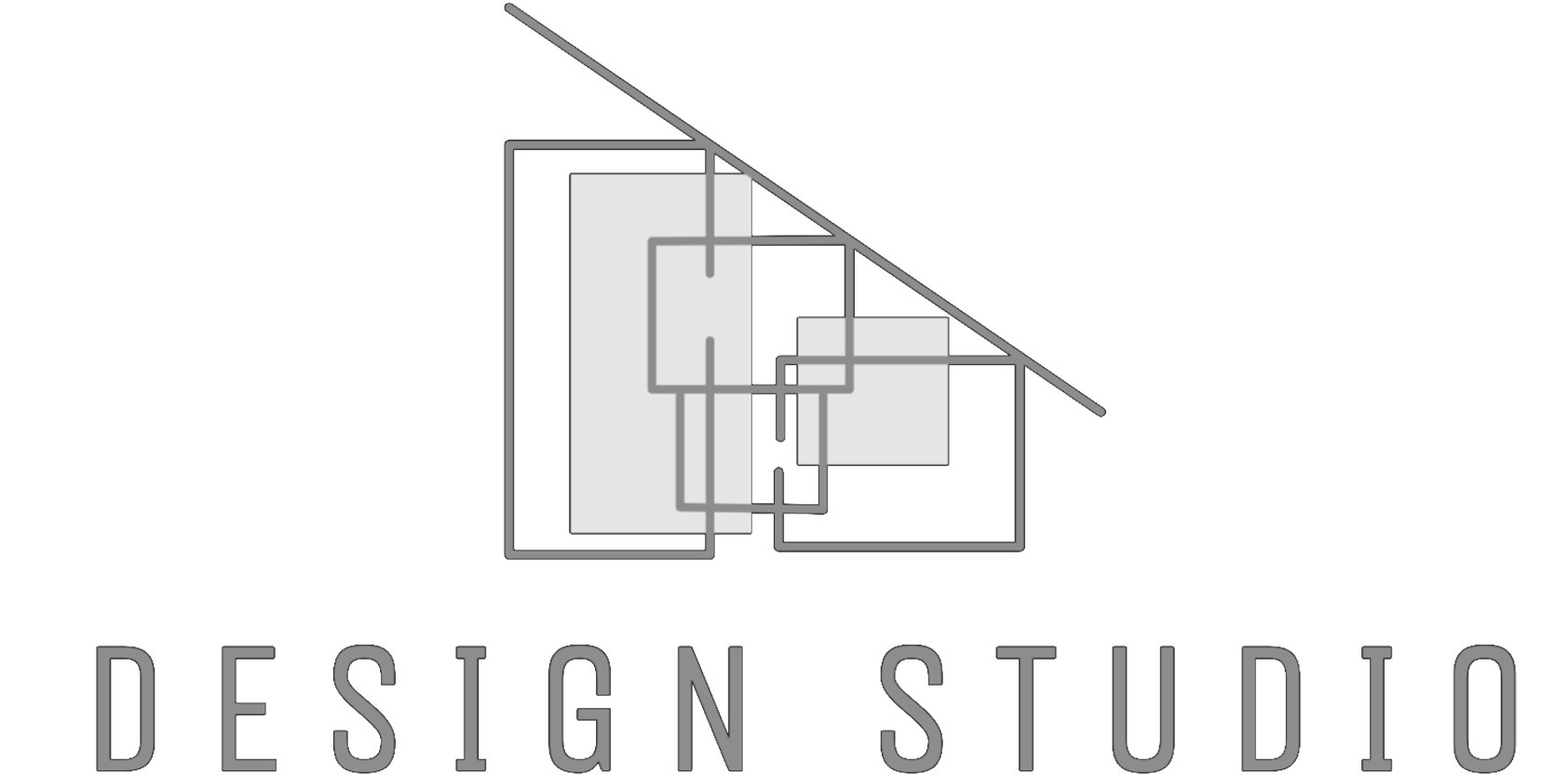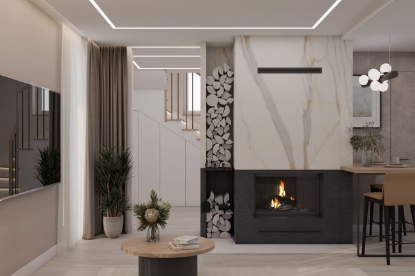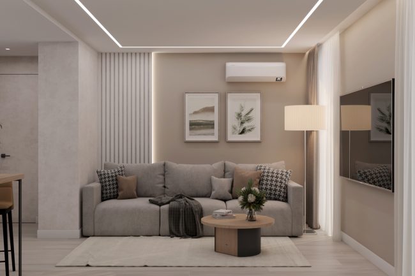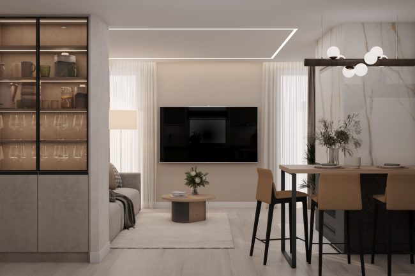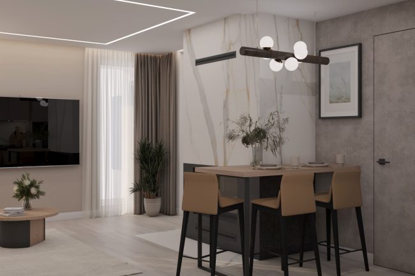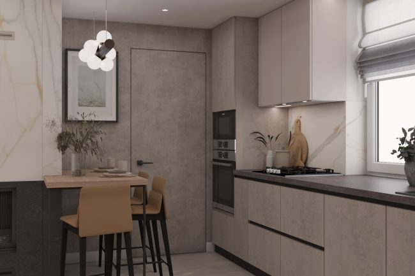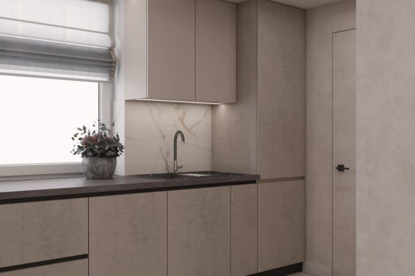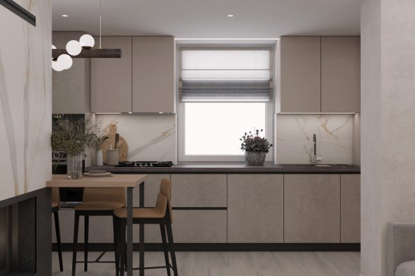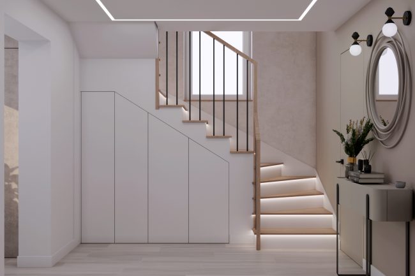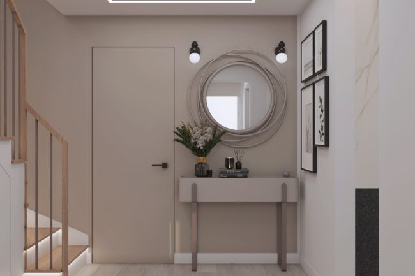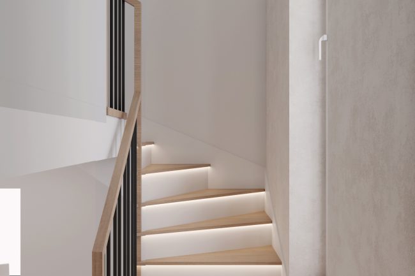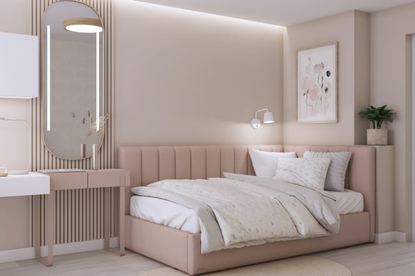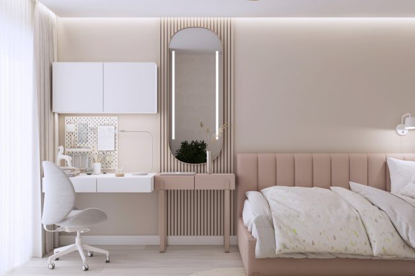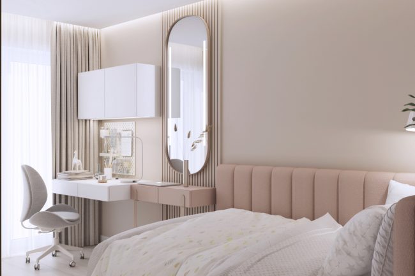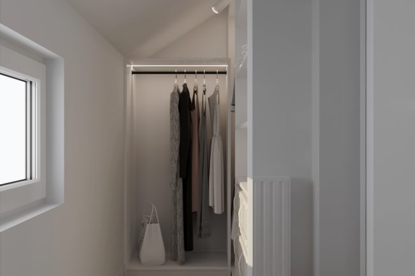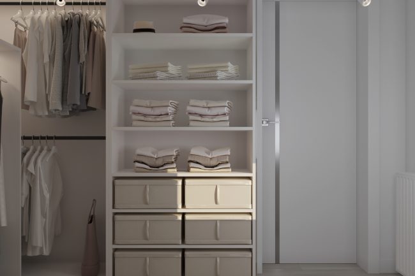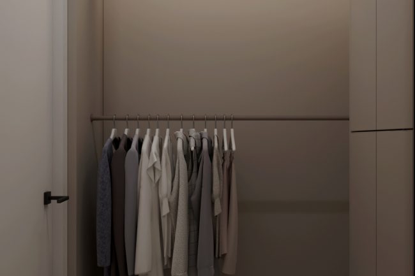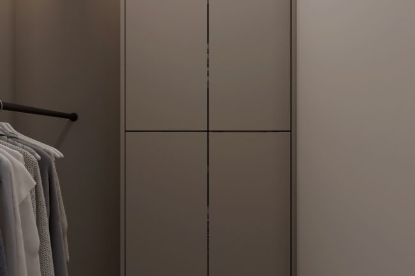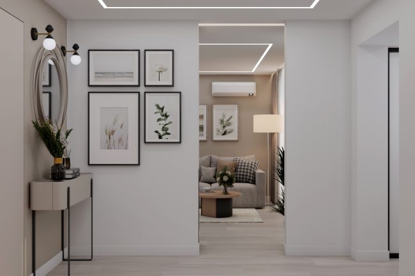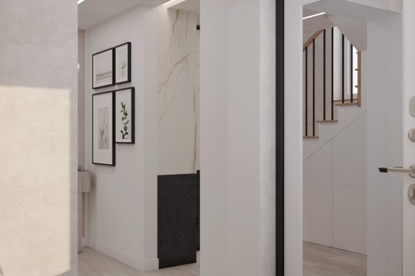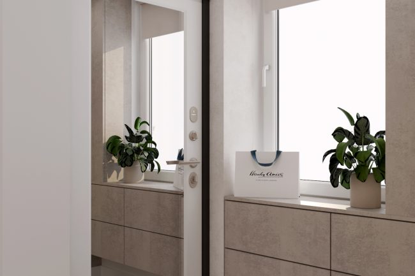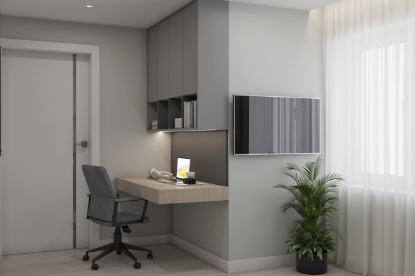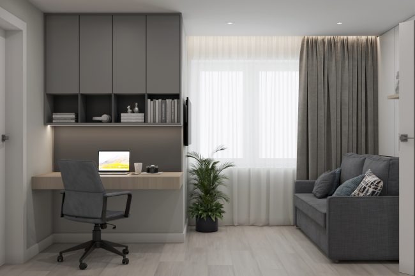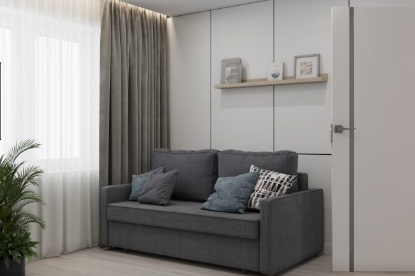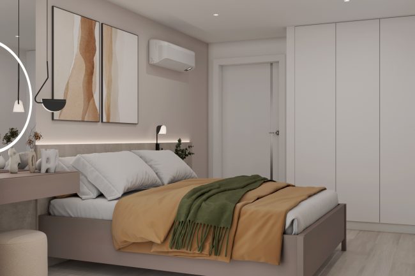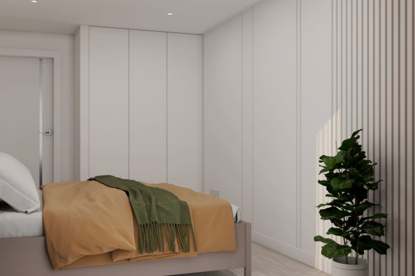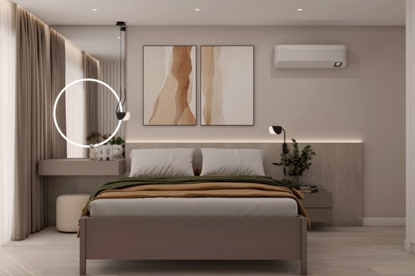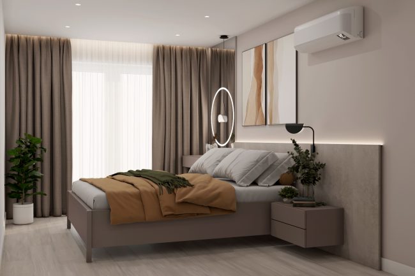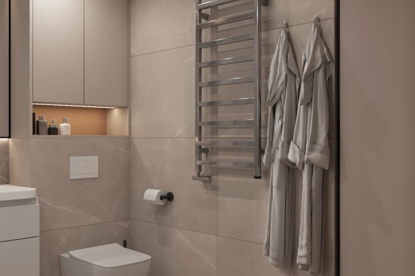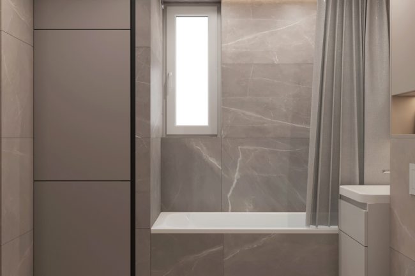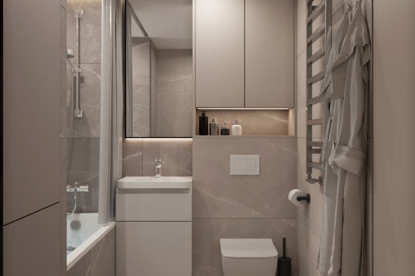Interior design of a house in Kraków
This house project is designed for a family of two adults and a teenager seeking a cozy and modern living space. The main concept is a sophisticated and functional renovation in a modern minimalist style, creating a harmonious environment for all family members.
Living Room and Kitchen: Open Space with Fireplace
The house features a living room combined with a kitchen for daily comfort. The living room has a modular sofa (2 meters long), perfect for family relaxation, and a marble-accented fireplace as the centerpiece.
Kitchen with Pantry: Convenience and Functionality
The kitchen is designed with modern trends and maximum comfort, featuring a separate pantry for storage, freeing up space. A large dining table allows the family to gather comfortably.
Bathroom: Modern Amenities
The bathroom includes both a bathtub and a glass shower for varied needs. A washing machine and dryer are hidden in cabinets, making the space organized and aesthetically pleasing.
Parents’ Bedroom: Comfort and Coziness
A small bedroom for the parents features a soft bed for a cozy atmosphere, with minimalist design and functionality creating a peaceful space for relaxation.
Teen’s Room: Space for Growth
A spacious teen’s room is arranged to provide both a study area and a place to relax. The minimalist approach and modern furniture make the room functional and stylish.
Overall Concept
The design of this house in Kraków combines modern style with functionality, providing comfort for a family of two adults and a teenager. The integrated living room and kitchen space, marble fireplace, and practical solutions in the bathroom and bedrooms make this house ideal for modern living.
Kraków. #Interior_Design #Visualisation
