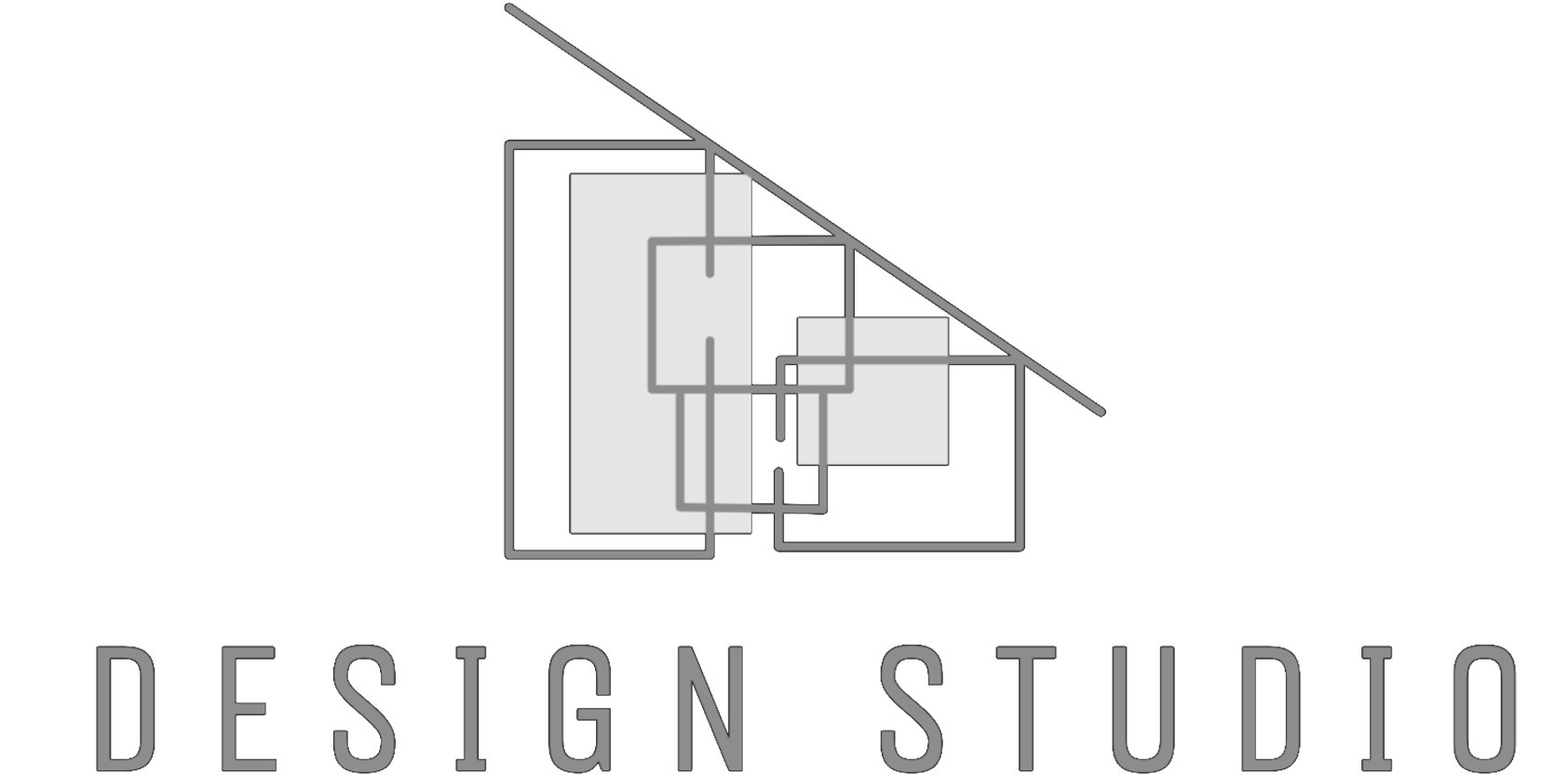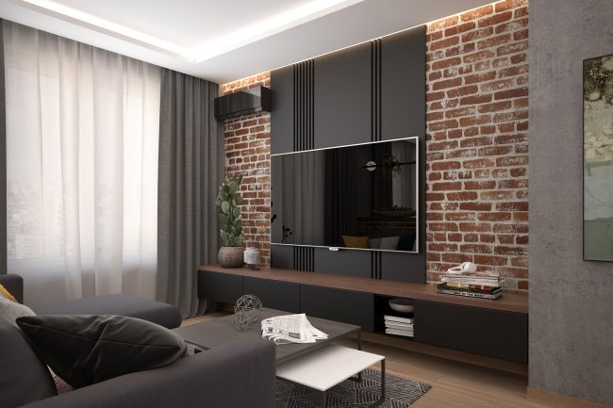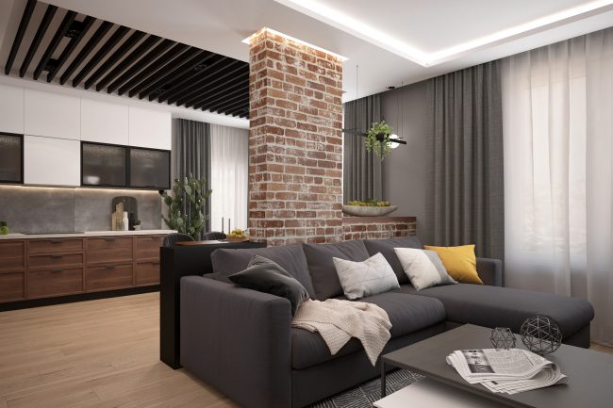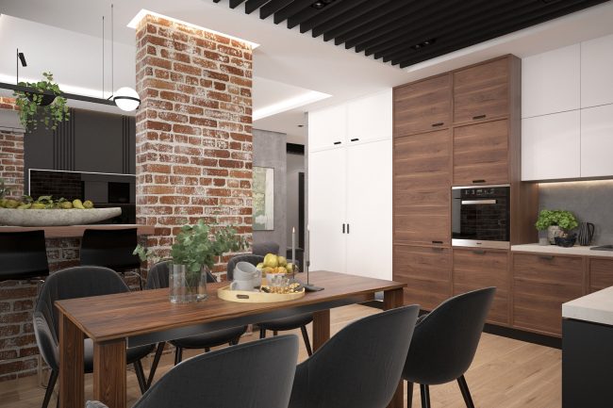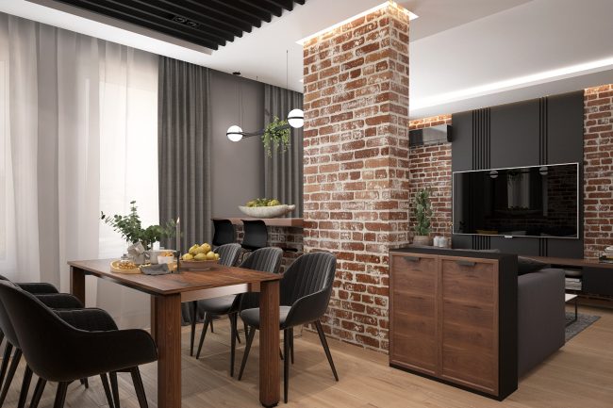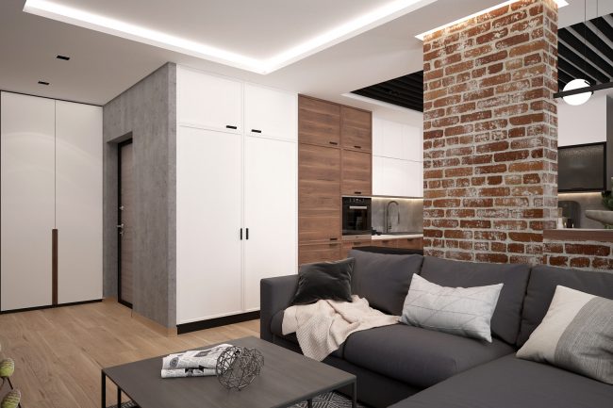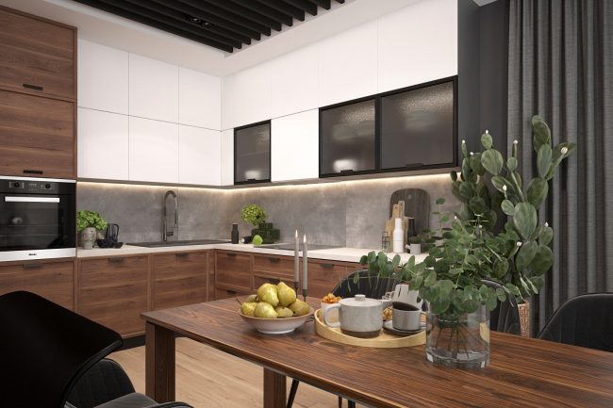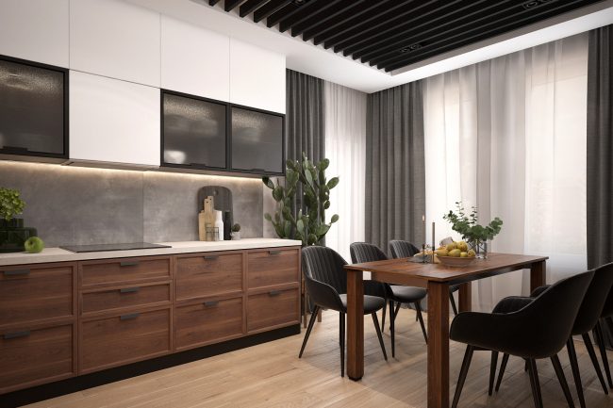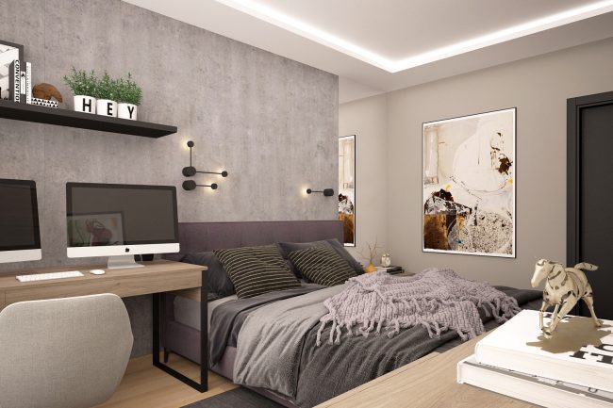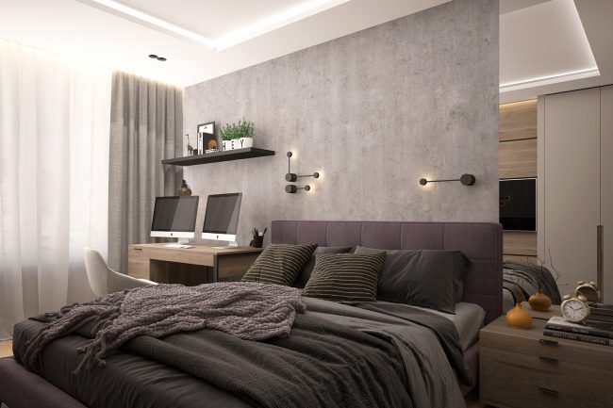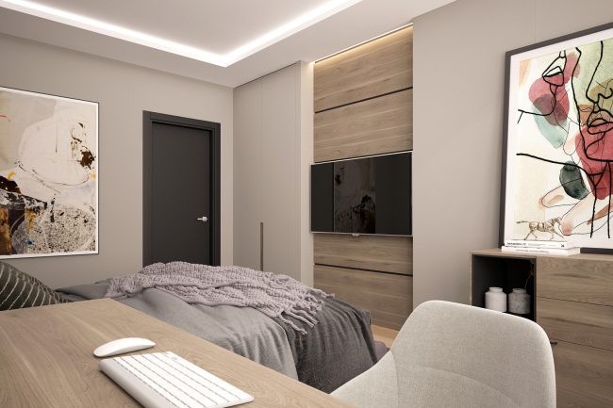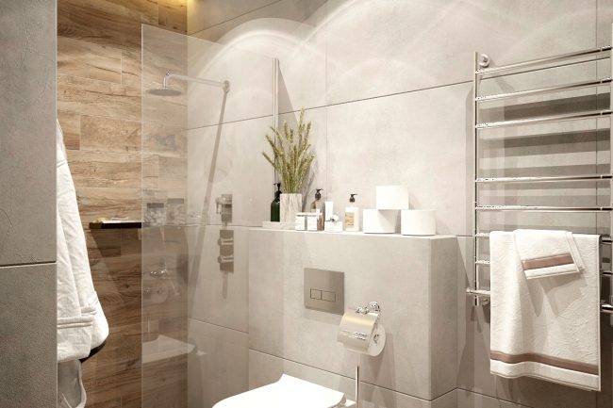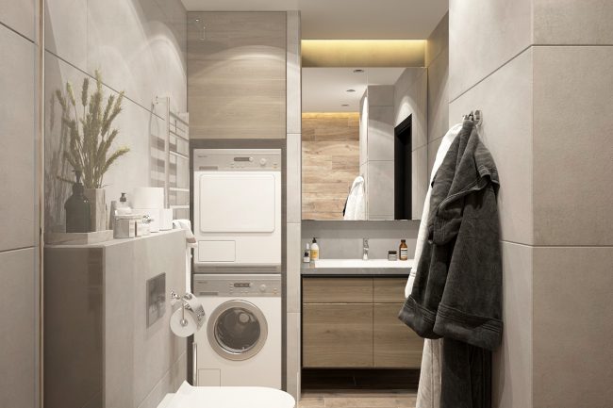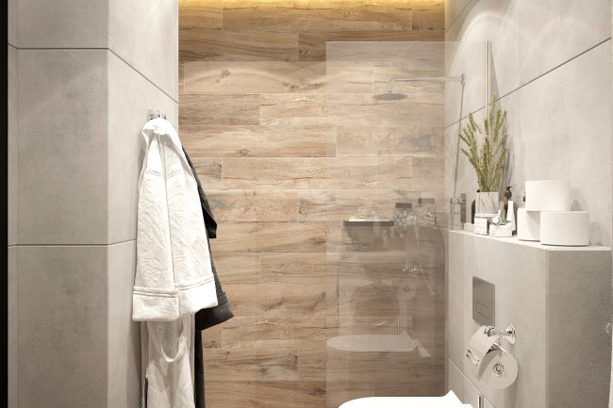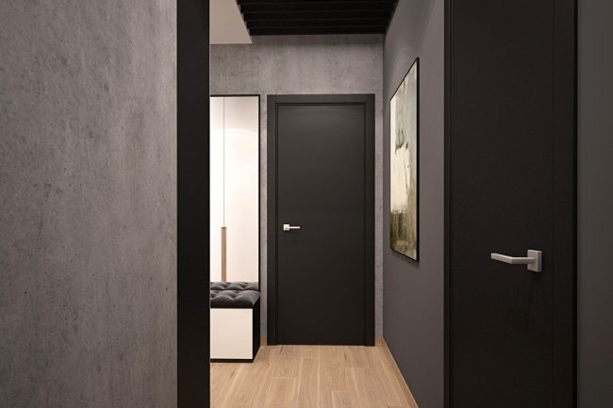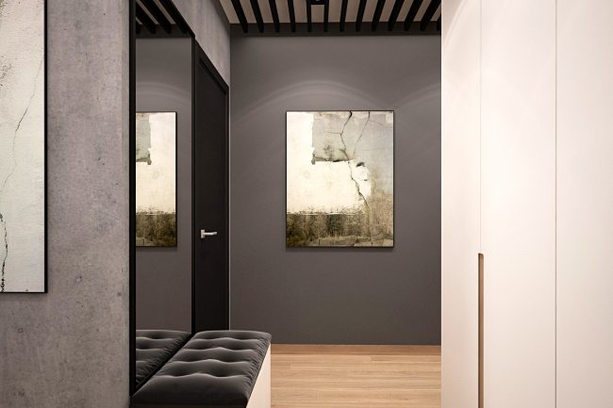Interior design of an apartment in LOFT style
This interior design project for a two-bedroom apartment is executed in the loft style, emphasizing a modern urban aesthetic. Simplicity and functionality are combined with raw materials and natural textures, creating an atmosphere of openness and spaciousness. The main materials used in the finishing include natural brick, concrete plaster, and wood.
This interior design project for a two-bedroom apartment is executed in the loft style, emphasizing a modern urban aesthetic. Simplicity and functionality are combined with raw materials and natural textures, creating an atmosphere of openness and spaciousness. The main materials used in the finishing include natural brick, concrete plaster, and wood.
Main Concept
The main concept of this project lies in blending open space with elements of industrial design. Dark colors and black matte surfaces dominate the apartment, highlighting the loft style. The spacious kitchen-living room is the central area, divided by a column clad in natural brick, adding a characteristic loft accent to the interior.
Kitchen-Living Room: A Unified Space
The kitchen and living room are combined into one large space, but the natural brick column serves as a dividing element. This adds a sense of zoning to the room while maintaining an open feeling. The walls are finished with concrete plaster, which creates an industrial character for the interior, giving it a raw and modern look.
Kitchen Design
Various types of materials are used in the kitchen to create interesting contrasts. The lower cabinets are made of walnut-colored wooden panels, adding a natural look and warmth to the interior. At the same time, the upper cabinets are painted white, with glass inserts framed in black metal, creating a modern and minimalist appearance. This combination lends originality to the kitchen, blending traditional and contemporary design elements.
Furniture and Finishing
The furniture in the apartment is designed in shades of gray, which emphasizes the overall loft style of the interior. The gray tones of the furniture harmoniously blend with the industrial finishing elements, such as concrete plaster and the brick column. The use of black matte surfaces in the finishing highlights the modern character of the space, adding style and sophistication.
Other Rooms in the Apartment
- Bedroom – a space for relaxation with a minimalist design approach, dominated by light shades to create a calm atmosphere.
- Children’s Room – functional and cozy, with a study and relaxation area, designed in light tones with bright accents.
- Bathroom – designed in a modern style using concrete-like tiles and black accessories, aligning with the overall concept of the apartment.
Conclusion
This project of a two-bedroom apartment in loft style reflects a contemporary approach to design, where industrial materials and functionality merge within a single space. The open kitchen-living room, divided by a brick column, creates a sense of space and coziness, while the use of matte black surfaces and walnut-finished cabinets adds style and warmth to the interior. This design is perfect for those who appreciate style, minimalism, and modern solutions.
Warsawa. #Interior_Design #Visualisation
