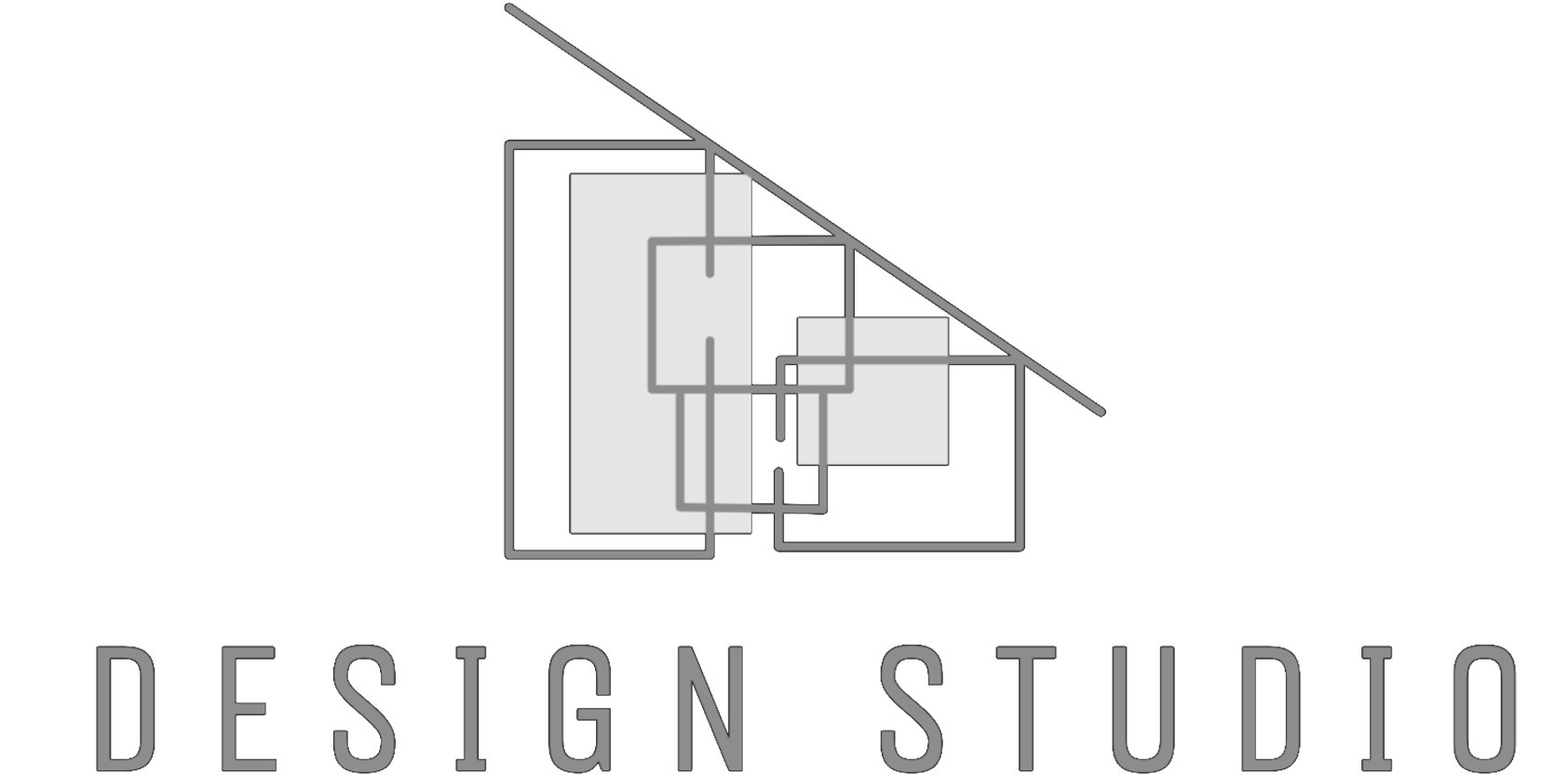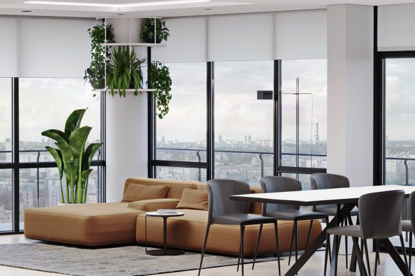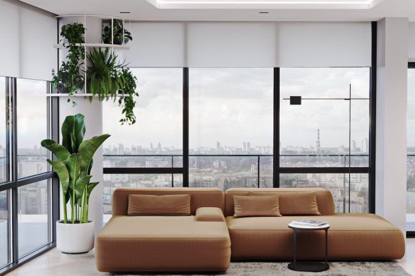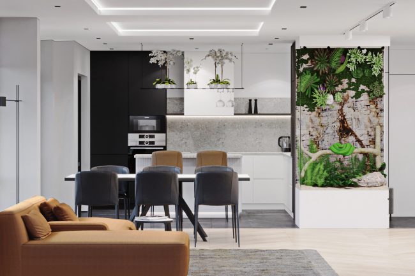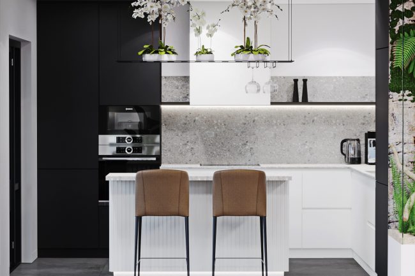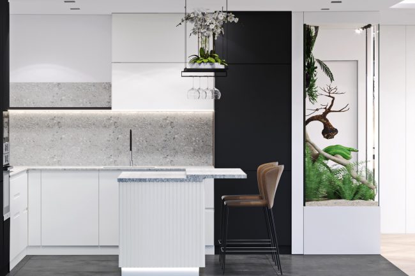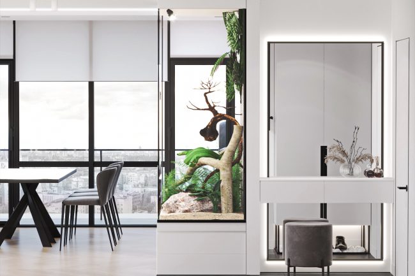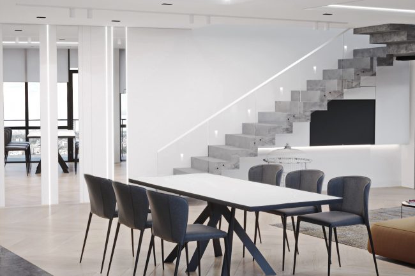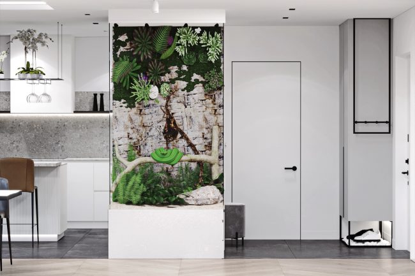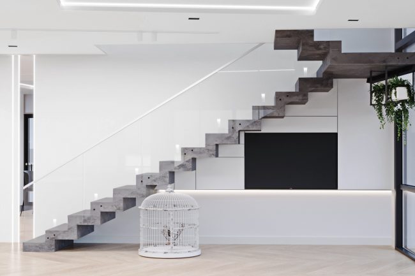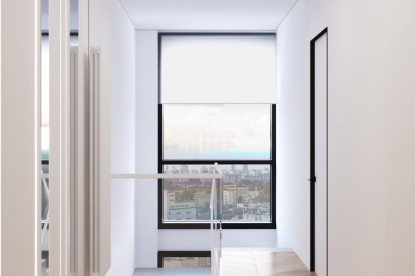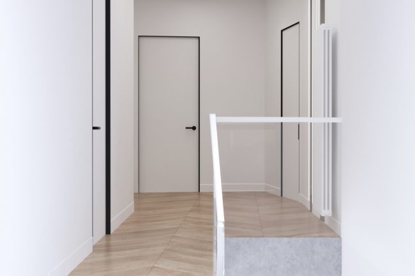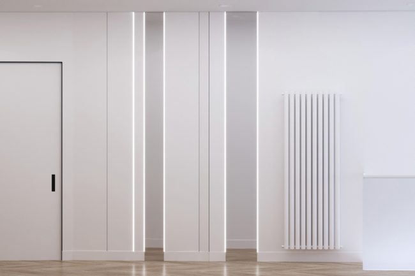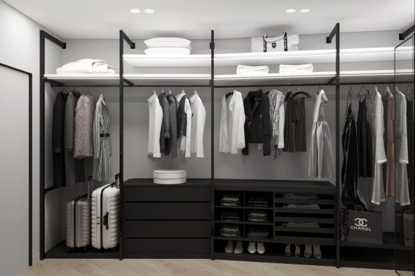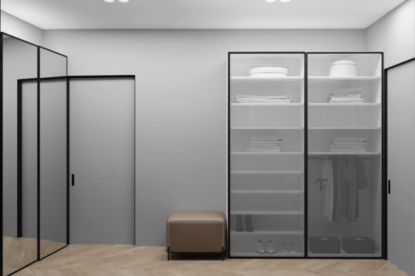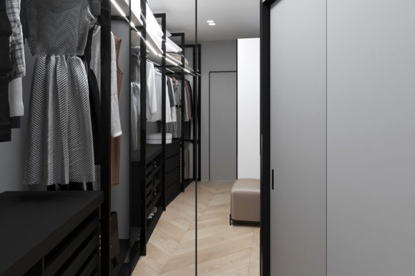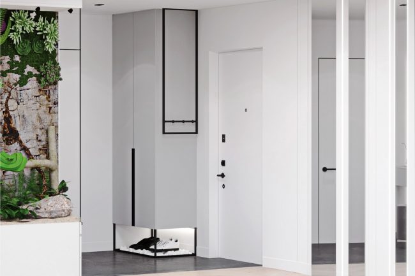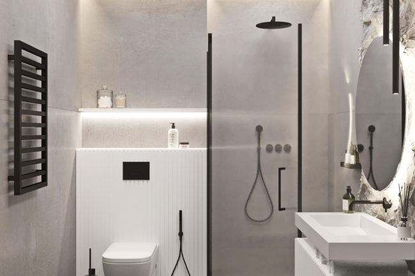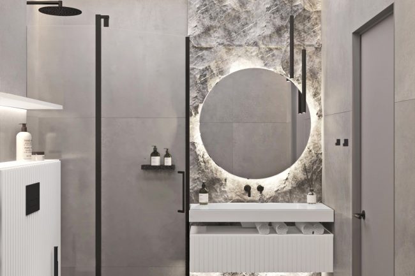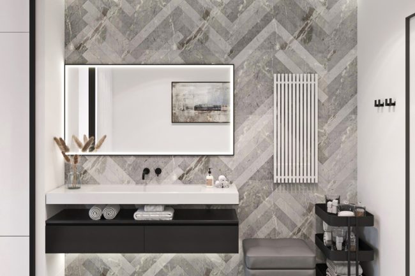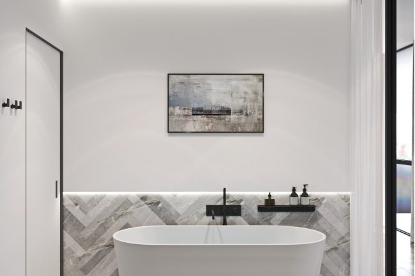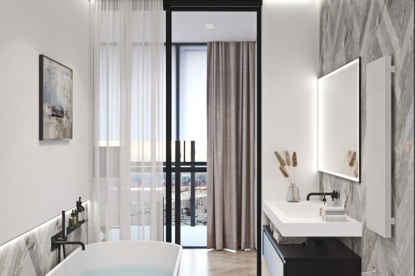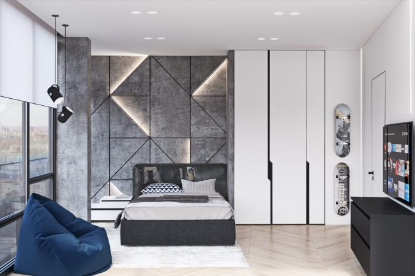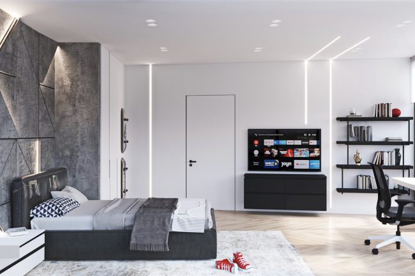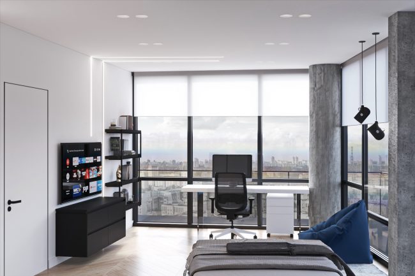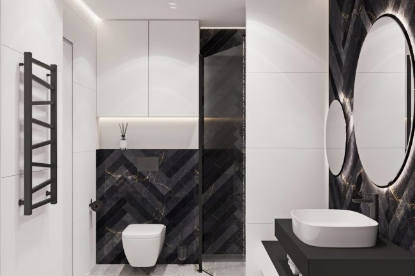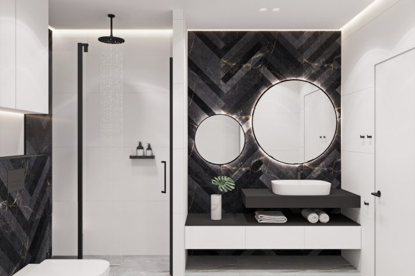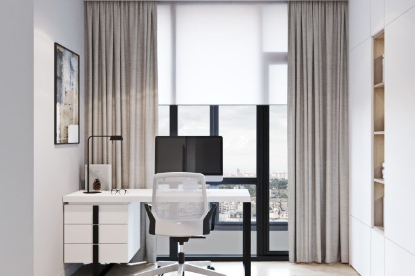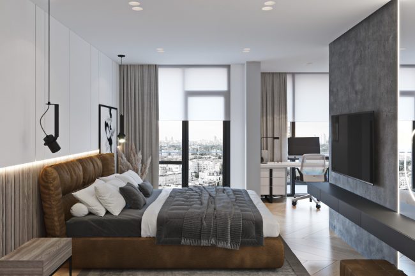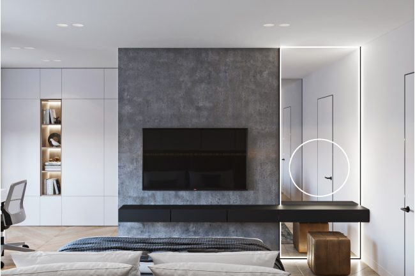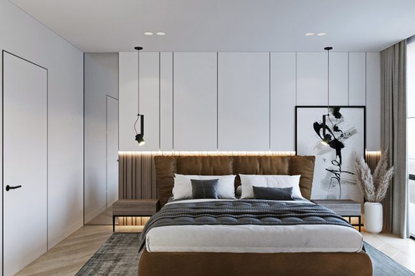The interior design of a two-level apartment.
The interior design of this 4-room apartment is done in a modern popular style that has come to us from the American market. This style is utilized in spaces of appropriate size and purpose, and its main characteristics include the use of concrete, black-painted metal, glass, slate, and wood. This apartment was no exception for our team, and at the request of the client, we strictly adhered to their requirements for the interior design.
On the first floor, there is a small hallway, a bathroom, a large kitchen, a dining area, a living room, and concrete stairs leading to the second floor. The panoramic view of the city from the first floor effectively highlights the stylistics of the space. The hallway is not large, aiming to free up more space for other rooms. From the hallway, one can access a small bathroom. The combined kitchen, living room, and dining area make this space as open and bright as possible. In the living room area, there is a column that may initially seem like a design problem, but we turned it into an advantage by placing phytomodules on the column and positioning an L-shaped sofa in orange alcantara beneath it. Opposite the sofa is a huge television under the open concrete stairs. The stairs are made from natural dust-free concrete, with a microcement finish. In the living room area, there is a large wooden table with comfortable fabric chairs. The highlight of the entire living area is a huge glass terrarium with a python. The kitchen is organically integrated into the overall interior with an island and the absence of unnecessary upper cabinets, featuring only functional lower sections and shelves with backlighting.
Going upstairs, we enter a spacious bright hallway with access to the bedrooms.
The children’s room is designed in a teenage style, featuring a study area and a sleeping area. The master bedroom is adjacent to the bathroom, which offers a panoramic view of the city. Also on the floor is a practical wardrobe and a utility room. The overall stylistics of the apartment design is completed with a large number of expensive designer elements.
#Best_Interior #Interior_Design #Visualization
