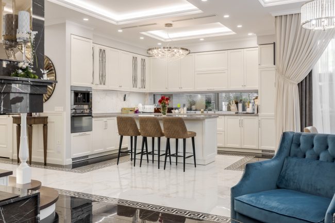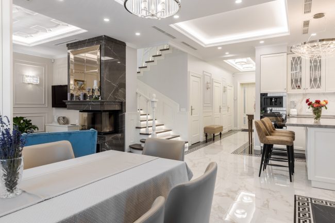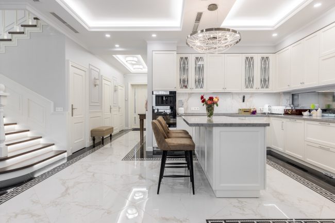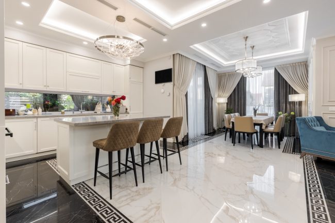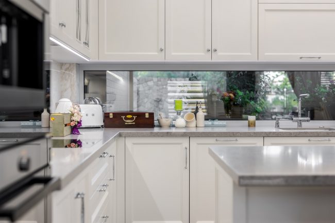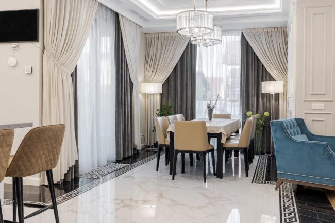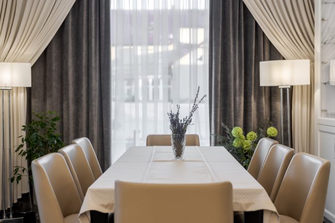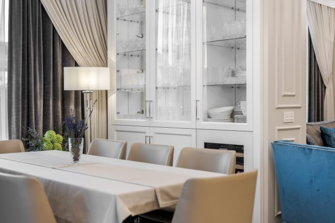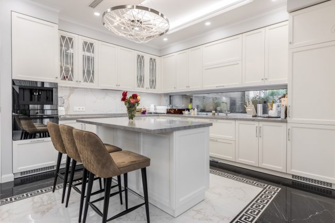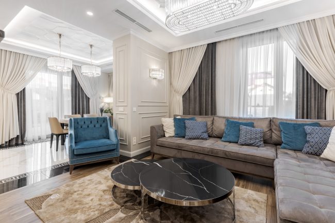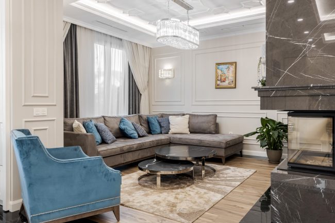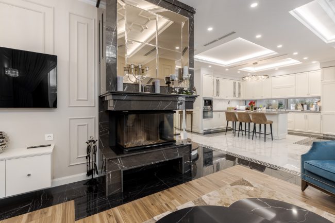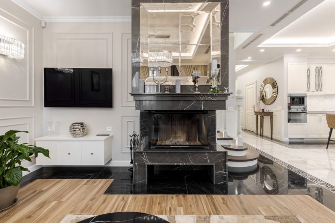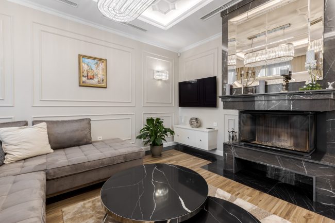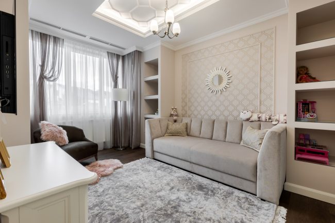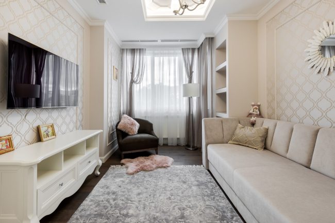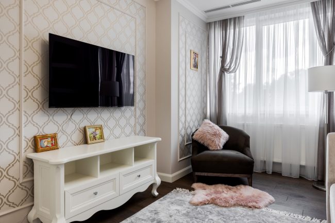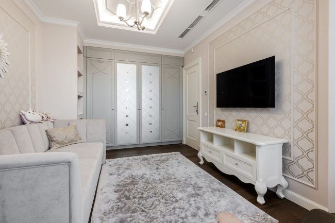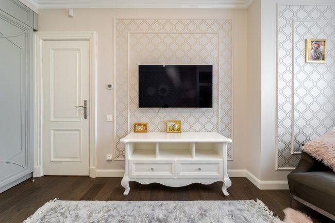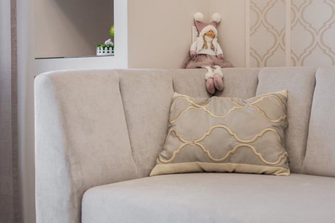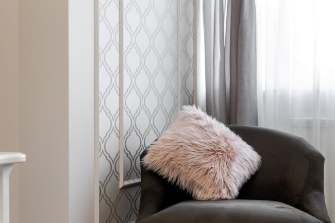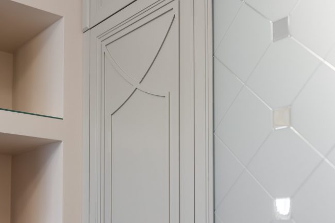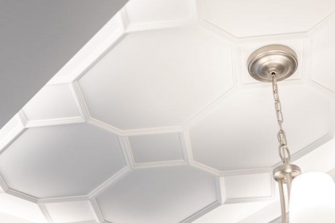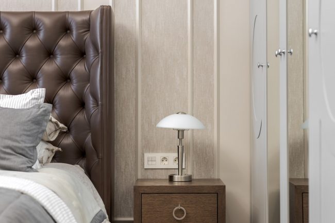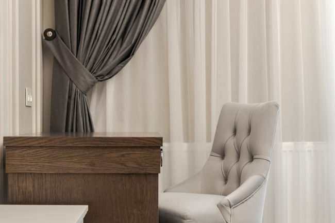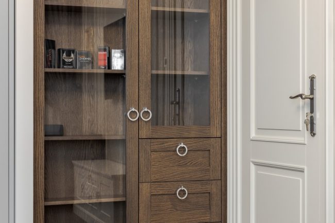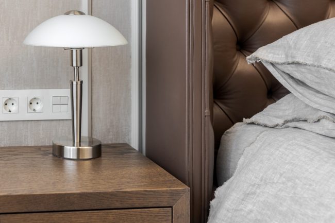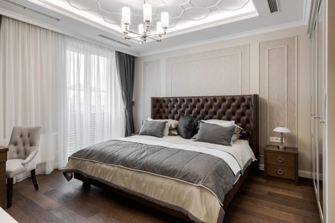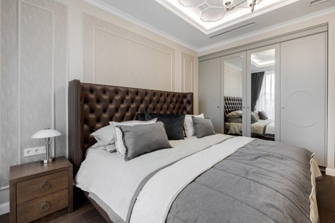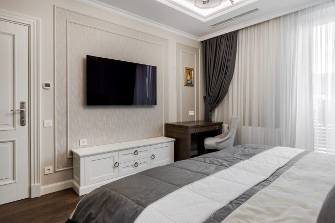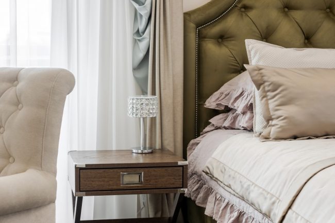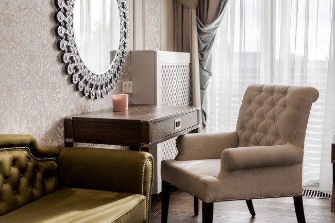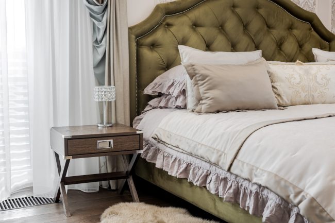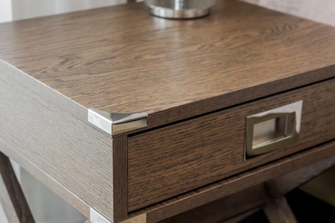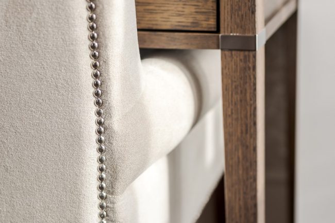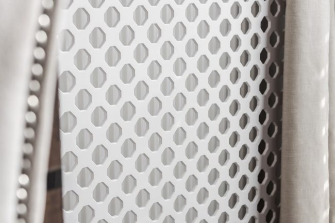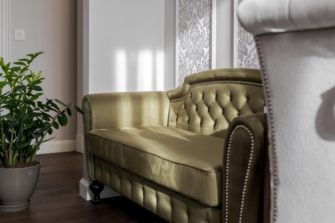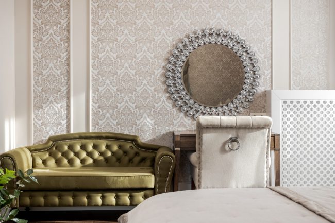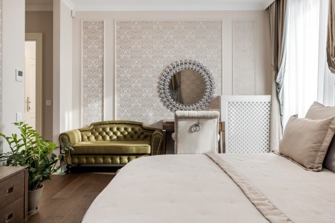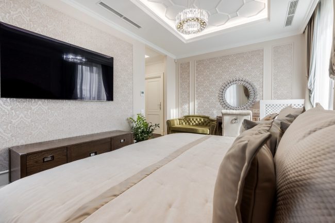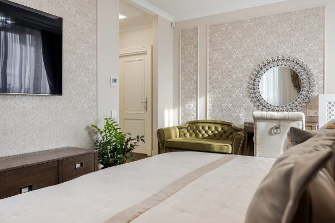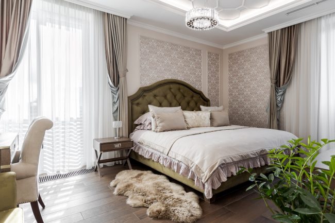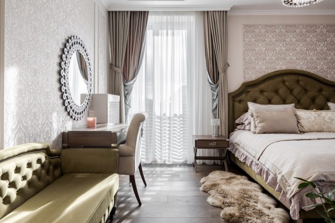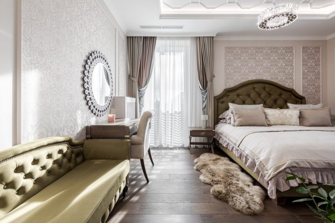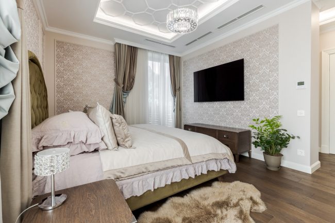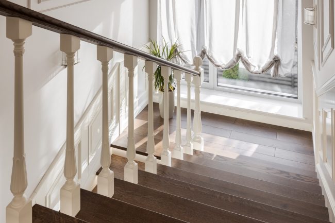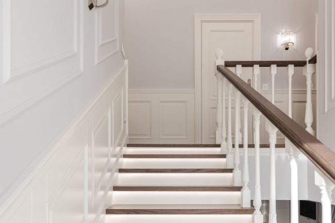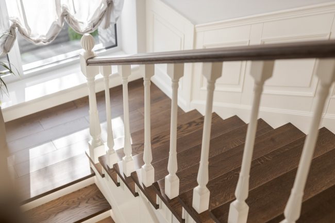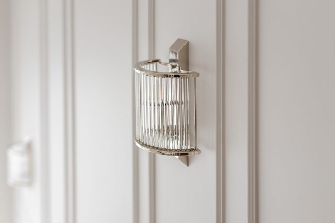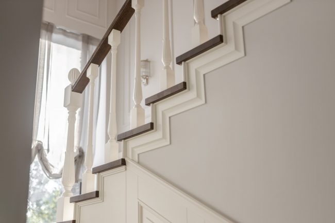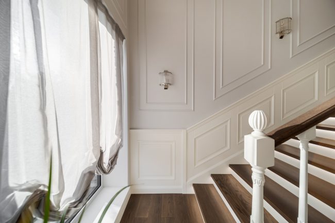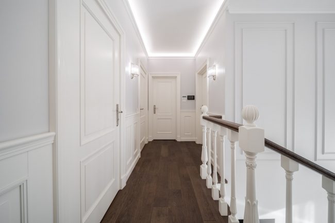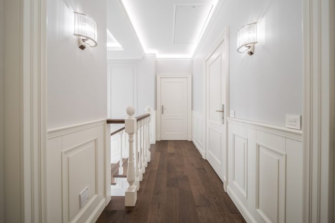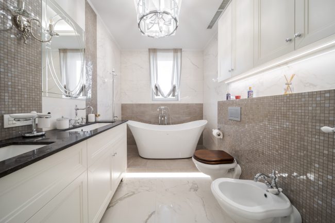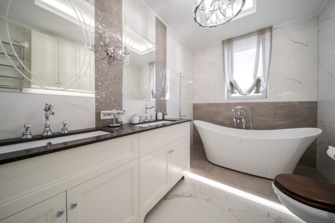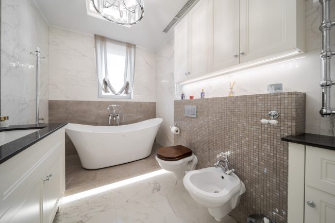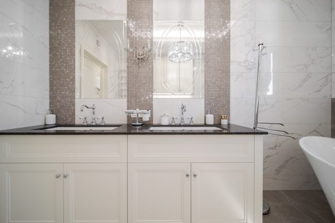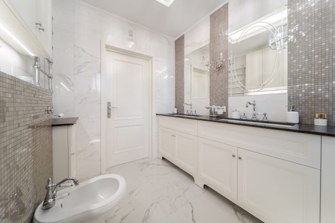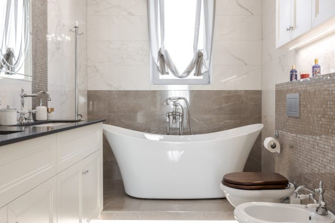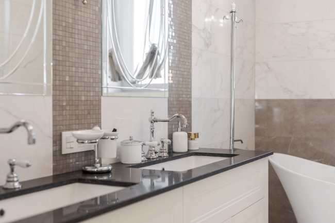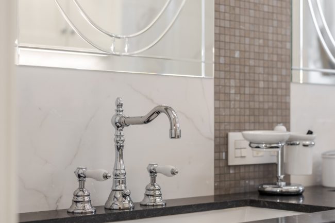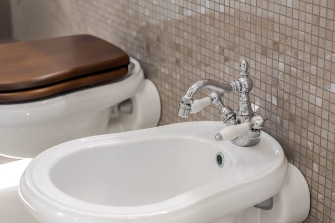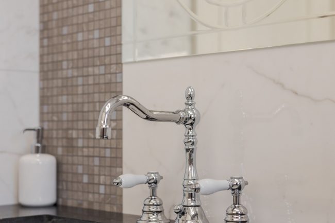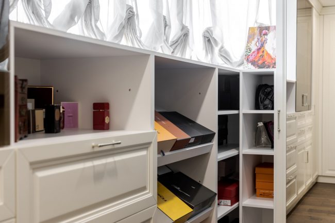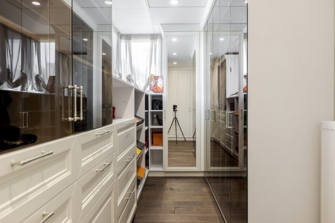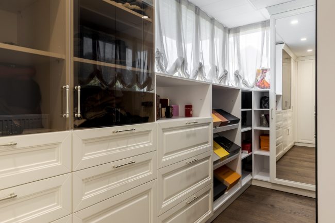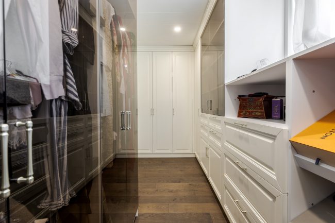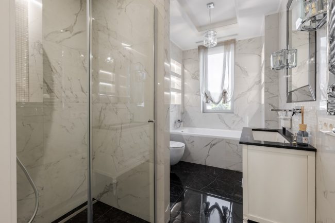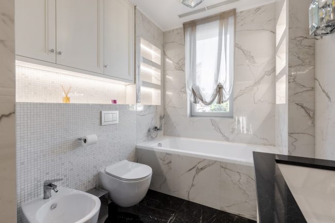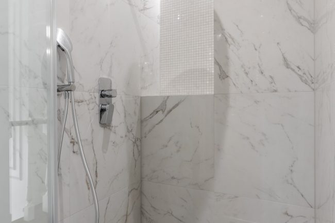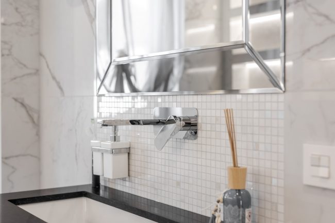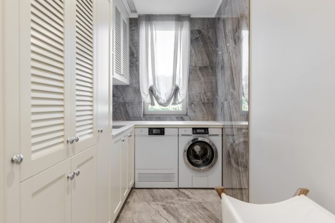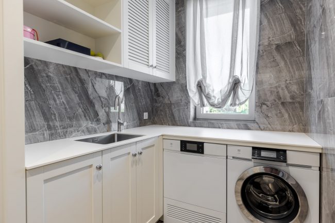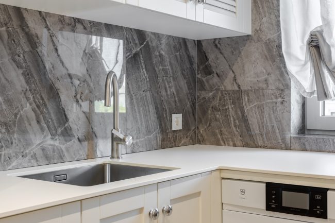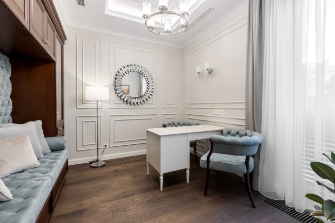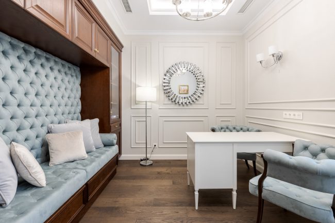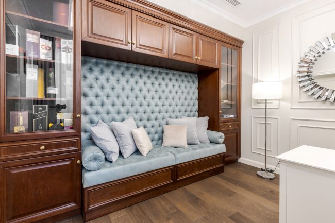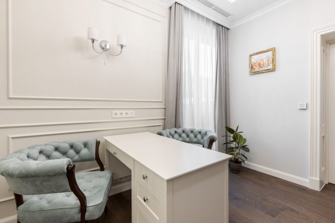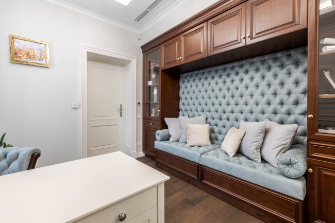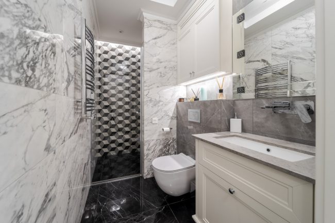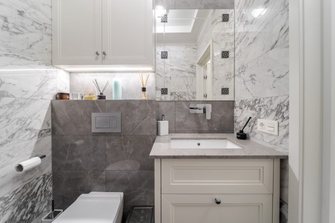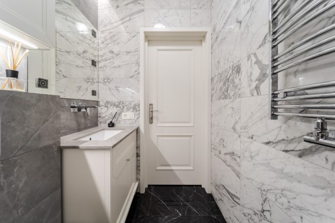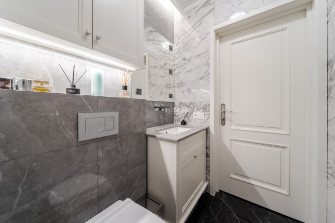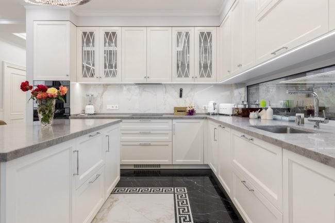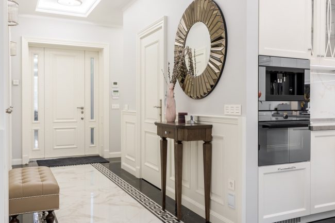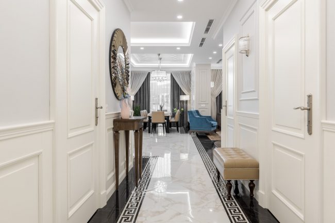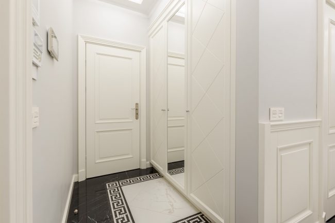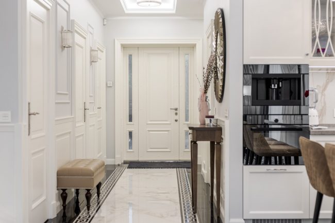The exclusive interior design of a two-story private house in neoclassical style.
The exclusive interior design of a two-story private house for one of our clients attracts with its sophistication, elegance, and expensive finishes in neoclassical style.
A large gray corner sofa and blue soft armchairs were chosen for the living room, with a marble coffee table-transformer placed between them. Opposite is a fireplace, decorated with marble tiles, which continues above into a mirrored cabinet. The milk-colored walls are designed “under panels,” adorned with wall lamps. The central lighting is provided by an oval chandelier with crystal pendants reflecting in the mirrored doors above the fireplace. The successful combination of materials and textures gives the room a luxurious appearance.
A smooth transition to the kitchen area is ensured by the absence of walls. Zoning is achieved by using different flooring materials. In the living room, it’s light wood and black tiles, while in the kitchen, it’s white marble with veining. These zones are separated by a band of Greek meanders.
The kitchen design satisfies the most demanding resident – the milk-white furniture with hanging cabinets contains everything needed for the hostess, and the built-in appliances are hidden behind doors, with the dining area located in the center and accessible from all sides.
The office attracts with its exquisite design. Milk and cream shades harmoniously blend here. The dazzling white suspended ceiling has an asymmetrically placed rectangular cutout, where an organic neoclassical style lamp is installed. The floor is made of laminate resembling oak. Instead of traditional furniture, it was decided to build wall cabinets with open shelves for various knick-knacks and equipment. The cornice was chosen in a suspended version, which does not distract attention with unnecessary details from the transparent gauzy curtains and gray-colored drapes.
Among the soft furniture, a luxurious spacious sofa in a milk shade with a soft backrest and armrests was preferred, behind which on the wall is a sophisticated panel with a central decorative element in the shape of the sun. The entire ensemble is complemented by a plush, expensive gray carpet.
The bedroom design mirrors the living room style, with white doors highlighting the impression of cleanliness and luxury. The walls are decorated with wallpaper featuring a regular pattern of shiny diamonds.
In the bathroom interior, white and gray colors prevail, present on the marble tiles used to decorate the walls, the white set from the cabinet and the hanging cupboard, and steel towel warmers.
On the second floor, cozy bedrooms are located. The design of the bedrooms is maintained in the same style, with mustard shades added to the headboard, the color of natural wood, and a large mirror in a luxurious silver frame, the elements of which resemble peacock feathers. Additional coziness is created by thick two-layer curtains in gray and brown shades, a miniature table with a drawer in natural walnut color, and elegant bedside lamps.
#Best_Interior #Interior_Design #Realisation

