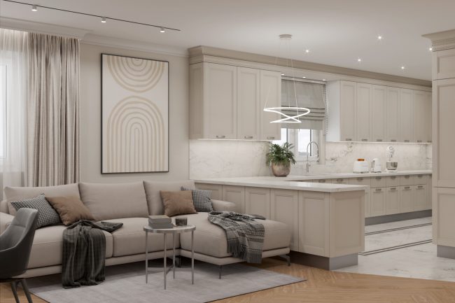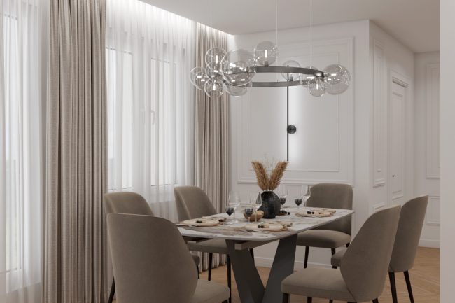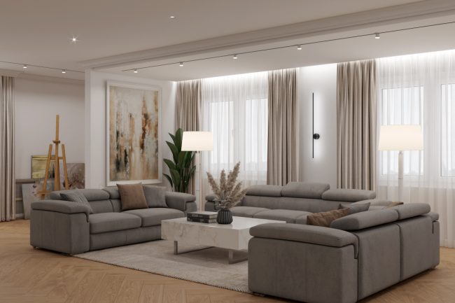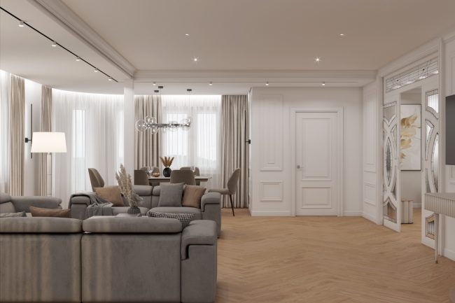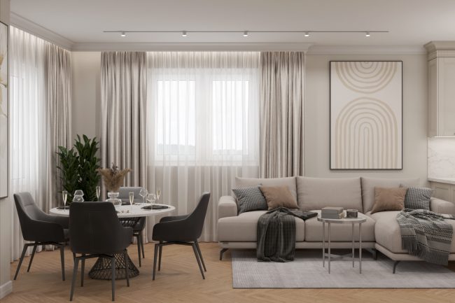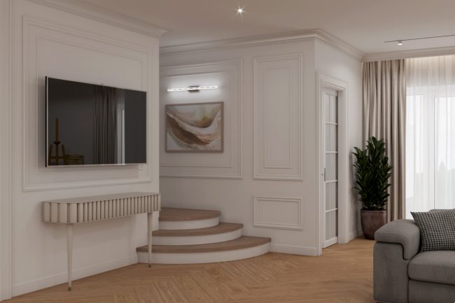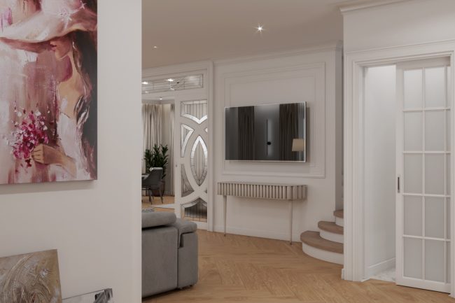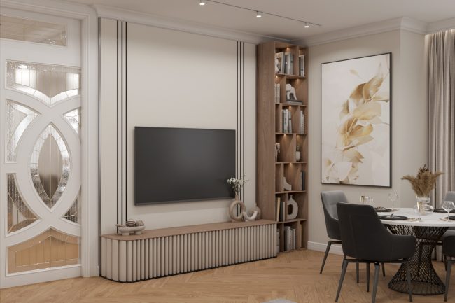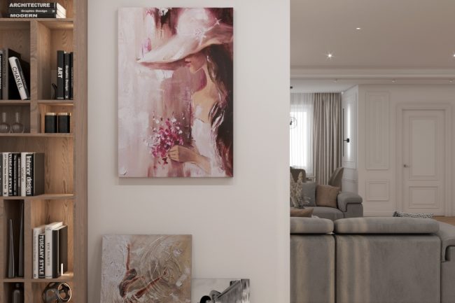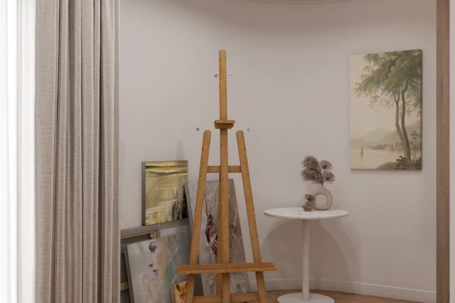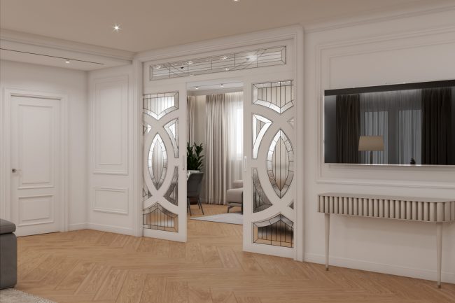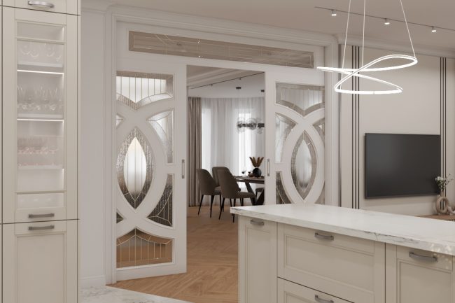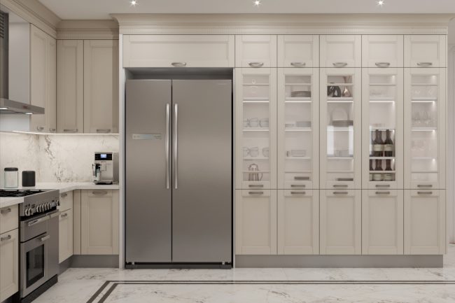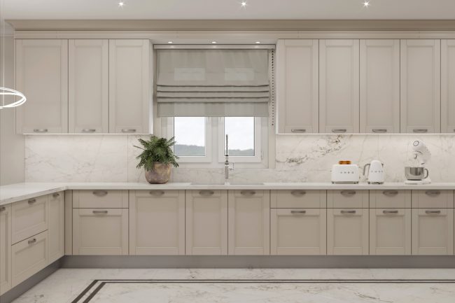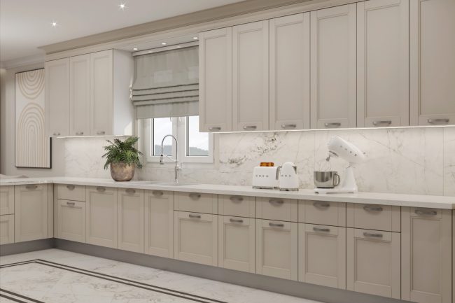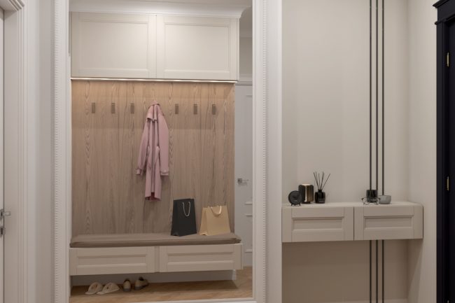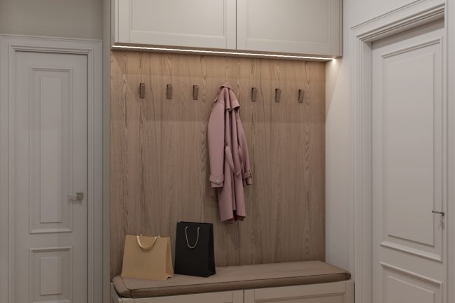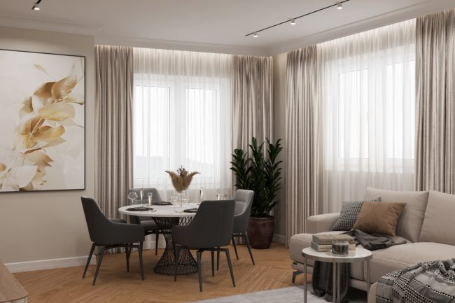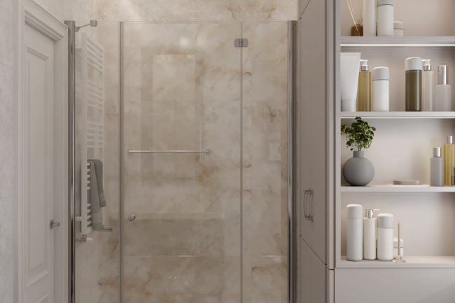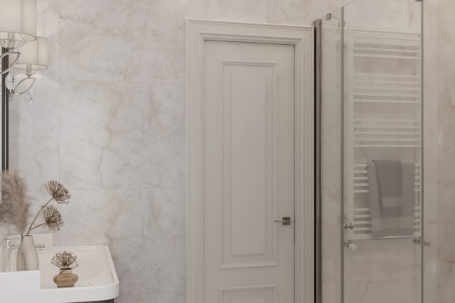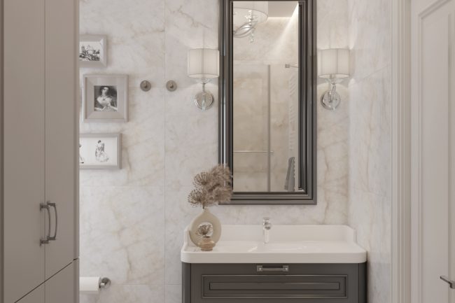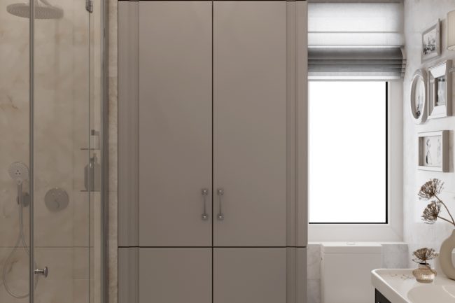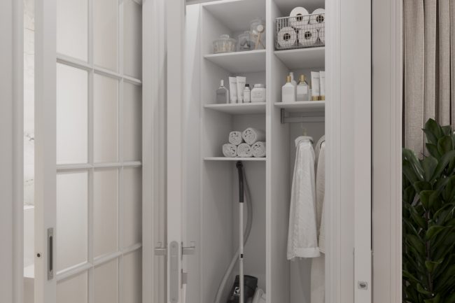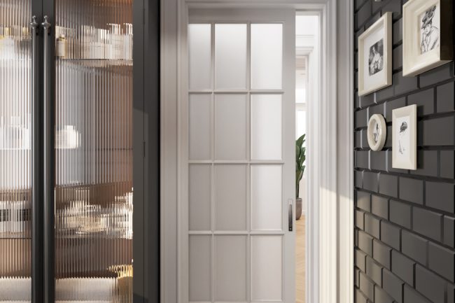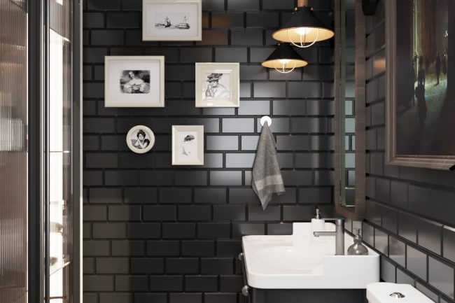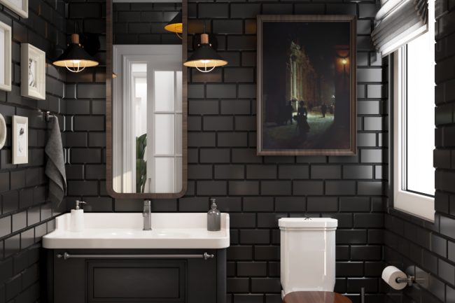Interior Design of a Suburban House in NEW YORK, US
The design of this house combines classic American aesthetics with modern elements. The project emphasizes space, functionality, and refined details that highlight the suburban lifestyle.
Living Room and Kitchen: Open Space
One of the key features of the house is the living room combined with the kitchen, creating a spacious and open area for relaxation and cooking. The large American kitchen is equipped with numerous cabinets and drawers, providing ample storage space for kitchenware. The kitchen floor is tiled with marble-effect tiles, decorated with black stripes, adding elegance and style.
Dining Room: Convenience and Elegance
In the dining area, there is a round table, ideal for family meals and entertaining guests. The space around the table enhances the sense of coziness and comfort.
Entrance and Hall: Space and Sophistication
At the entrance to the house, guests are greeted by a large hall measuring 50 m², creating a sense of space and openness. From the hall, you can access different parts of the house. A highlight of the space is the sliding doors between the living room and the corridor, decorated with an original stained-glass design, adding individuality to the interior.
Wooden Stairs to the Second Floor
From the hall, wooden stairs lead to the second floor, harmoniously blending with the classic elements of the interior and emphasizing the elegant style of the house.
Bathroom: Modernity and Style
From the corridor, there is access to a bathroom, decorated with semi-gloss black brick-shaped tiles, giving the space a modern and stylish look. The bathroom is equipped with a classic console sink and toilet, creating a harmonious balance between modern and classic elements.
Bathroom: Space and Convenience
The bathroom is notable for its spacious design. It features a large shower and is decorated with warm marble, adding a sense of coziness and luxury. The bathroom also includes a large storage cabinet, making it both aesthetically appealing and practical.
Overall Concept
The design of this house combines space, functionality, and style. The use of marble tiles in the kitchen and bathroom, wooden stairs, and original stained glass makes the interior refined, while the spacious American kitchen and convenient storage areas provide maximum comfort for living.
NEW YORK. #Interior_Design #Visualisation

