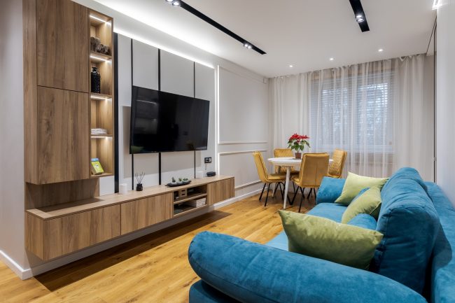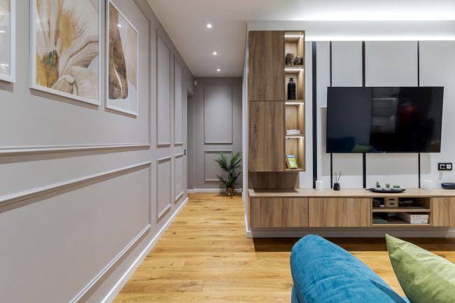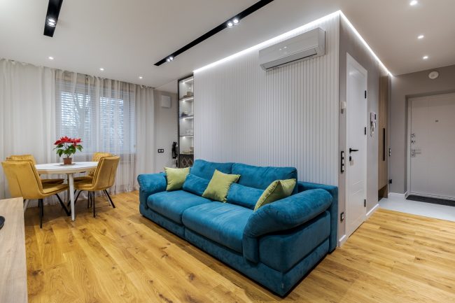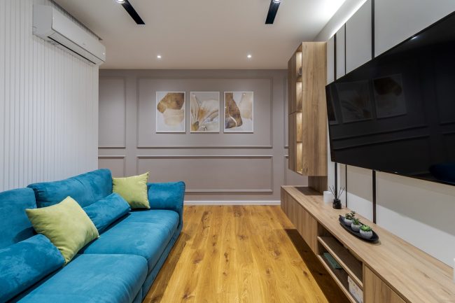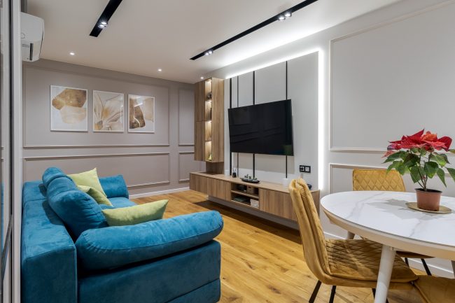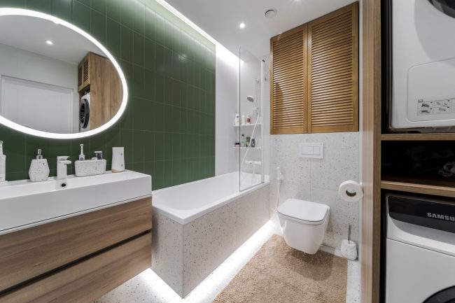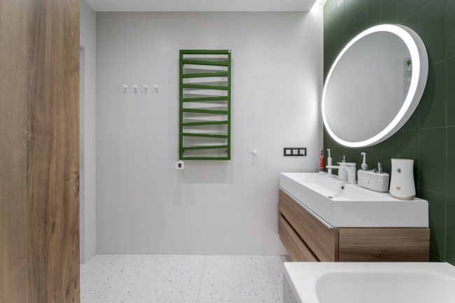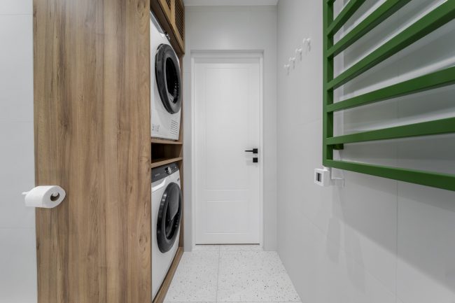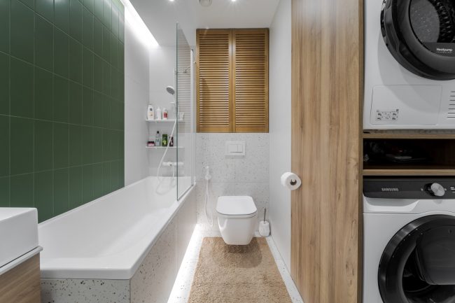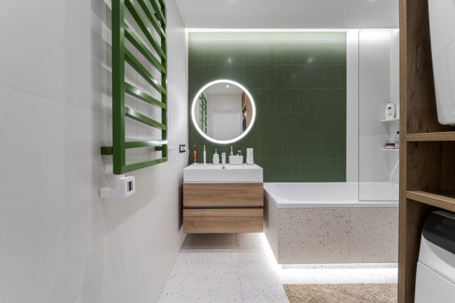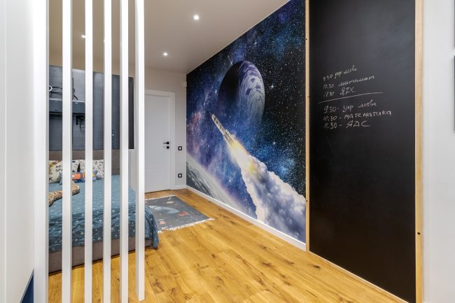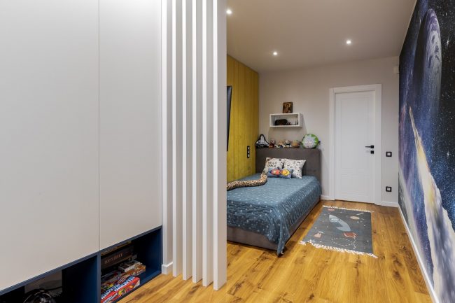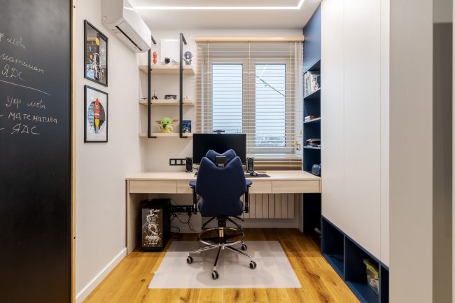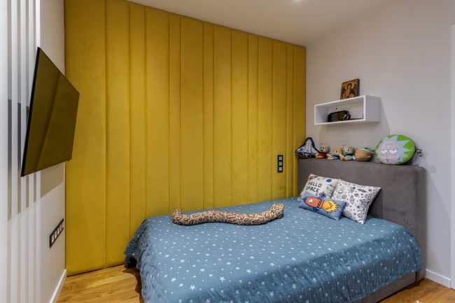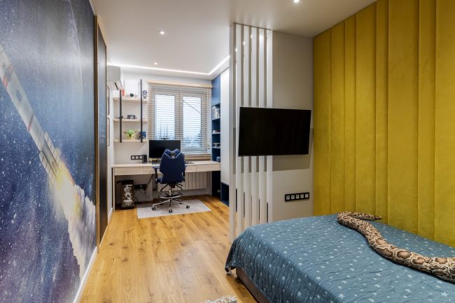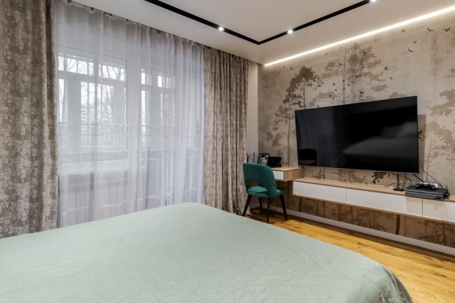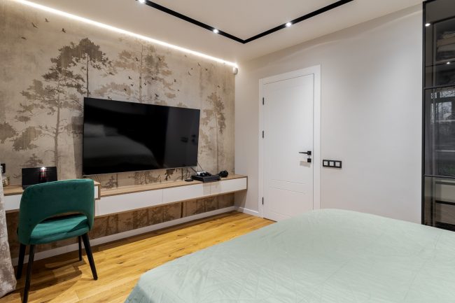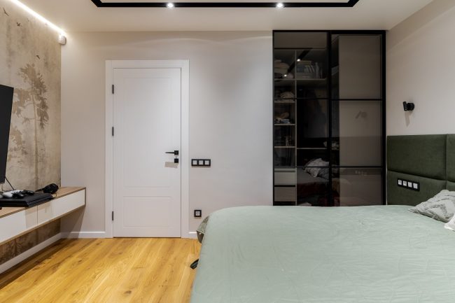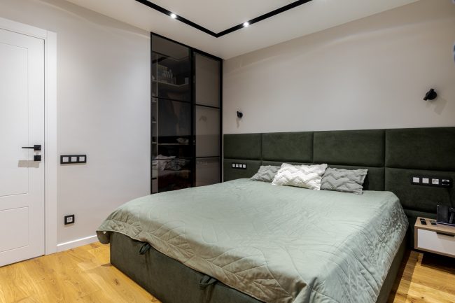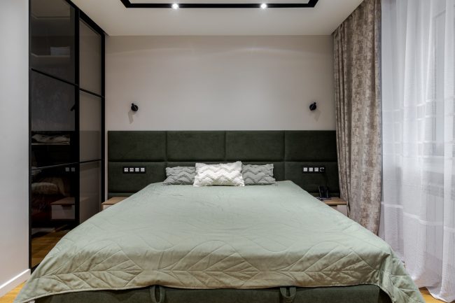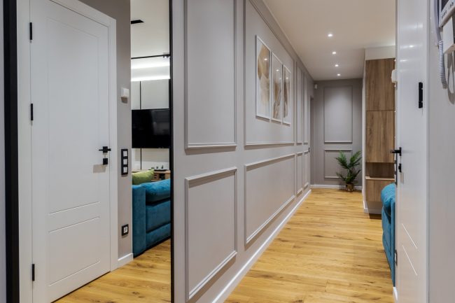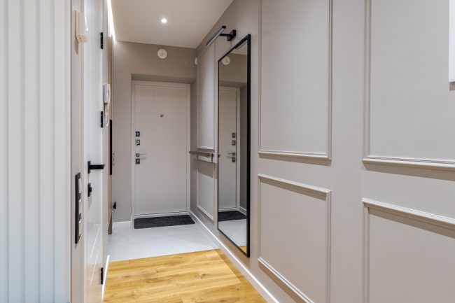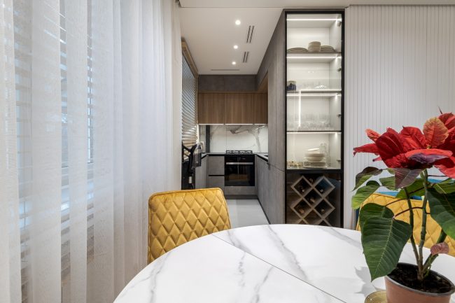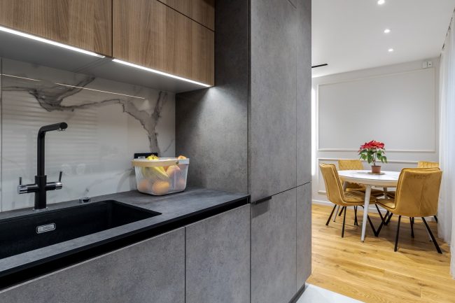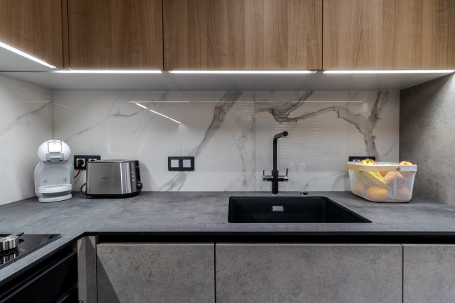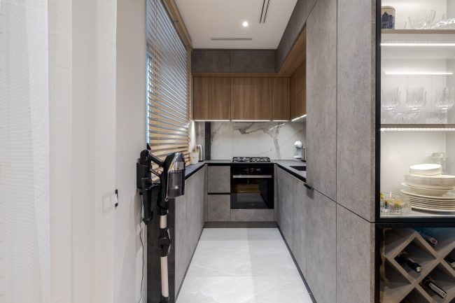The apartment design with two bedrooms
The apartment design with two bedrooms is concise and meticulously thought out. In the two-room apartment with a living room, decorated in a modern style, everything needed for the comfortable and convenient living of a family with a school-aged child is provided. Practical and functional planning ensures privacy and coziness for each family member.
From the entrance to the apartment, a wide corridor begins with a wall closet for outerwear, next to which is a large full-length mirror. In the apartment design, the spacious living room is furnished with a soft sofa, a wall-mounted widescreen television, a vertical cabinet, and a long horizontal console that, following the trendy style, is mounted on the wall for easy cleaning. To the right of the relaxation area is the entrance to a deep kitchen niche where, despite the modest space, all necessary utensils are accommodated.
Near the entrance door is a bathroom equipped with a washing machine and dryer, a bathtub, a hanging cabinet, and a rectangular sink, above which is a large round mirror on a wall tiled with olive-colored tiles. A towel warmer matches the tone of the tiles. The striking appearance of the bathtub’s ceramic tiling in a cream color with dark speckles is complemented by accessories made in the same style.
In the apartment design, the walls in the corridor and living room are a light pink color, decorated with moldings imitating rectangular panels and adorned with paintings in pastel shades. The children’s room is furnished with a bed, a computer desk, and a special chair, a large wall board for chalk notes, and picturesque photo wallpapers. The adults’ bedroom is decorated with romantic photo wallpapers in calm, muted tones. Each room is equipped with its own television panel.
The lighting design is subordinated to the need for functionality: modern adjustable linear and spotlights provide good illumination in every corner of the apartment.
#Best_Interior #Interior_Design #Realisation

