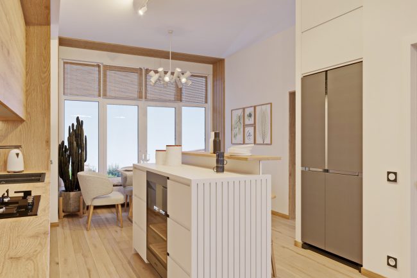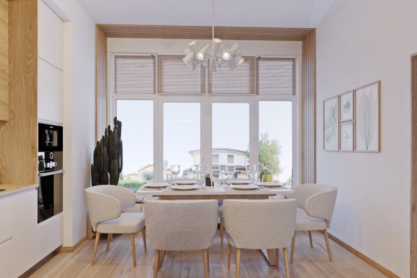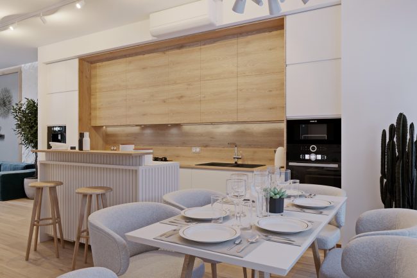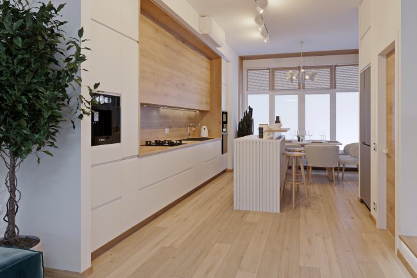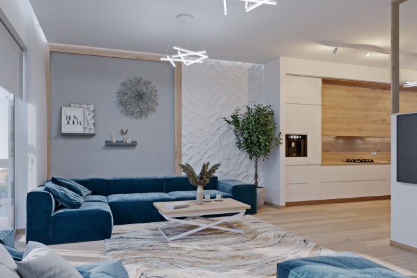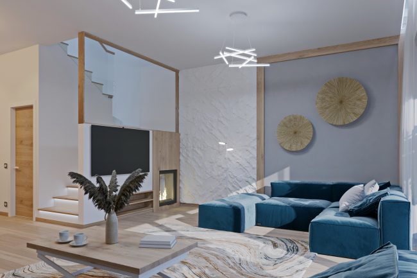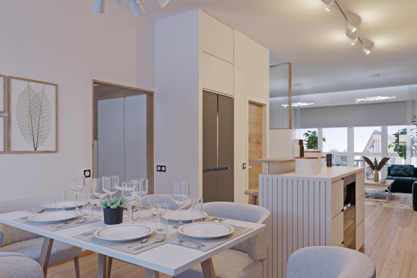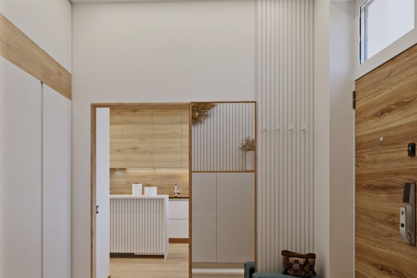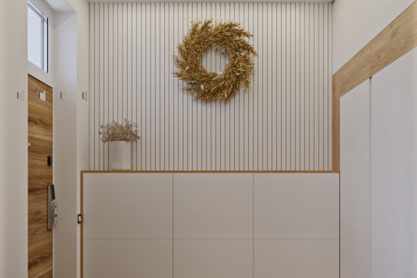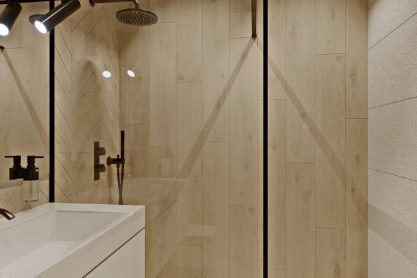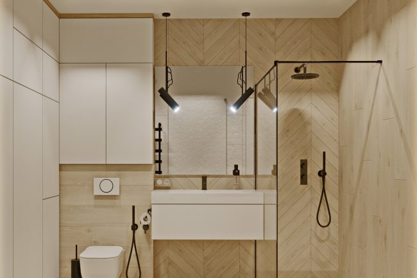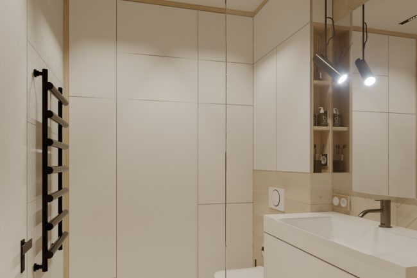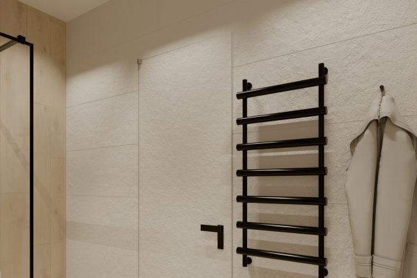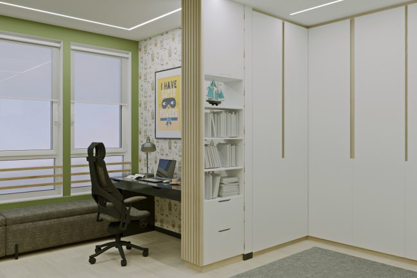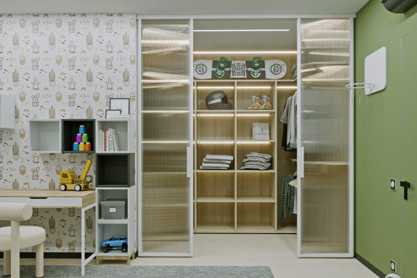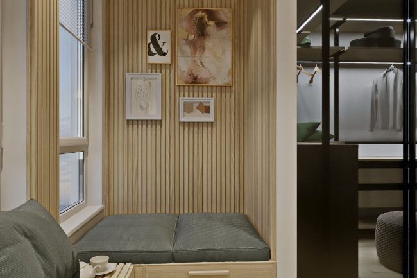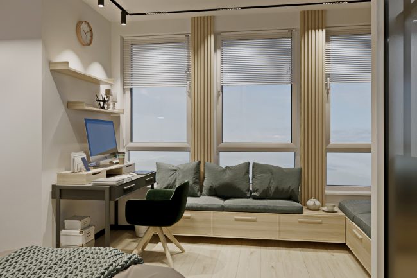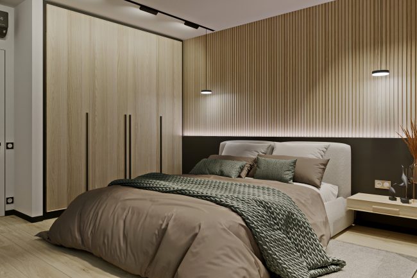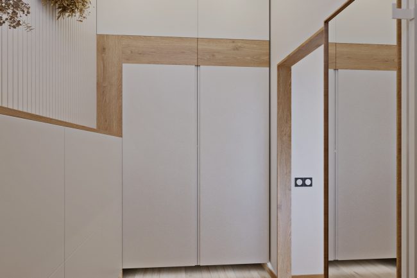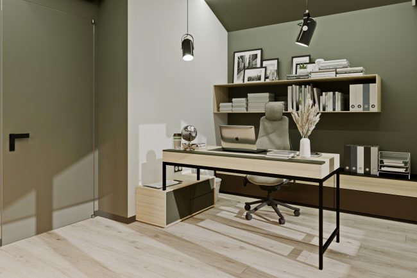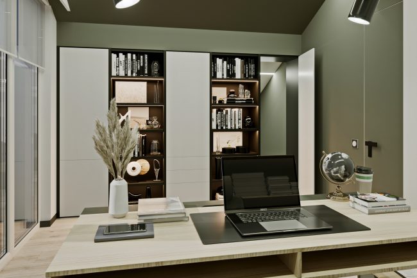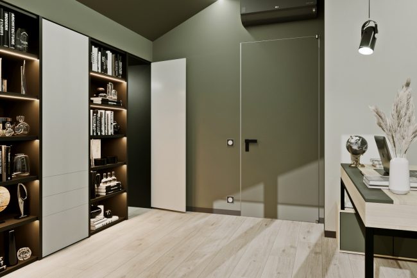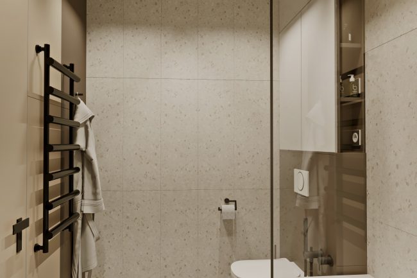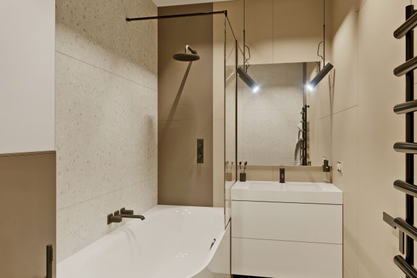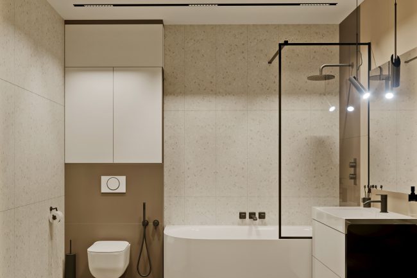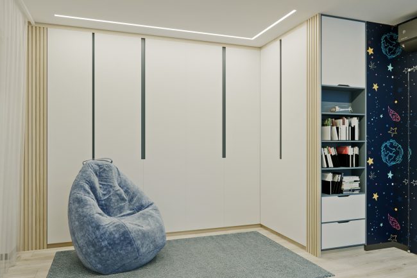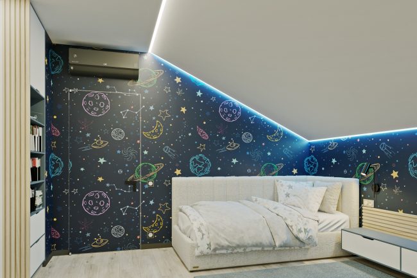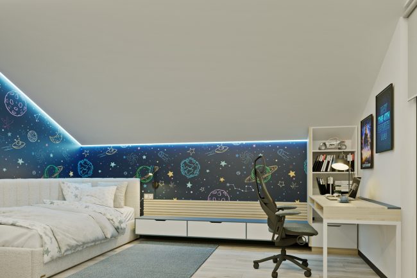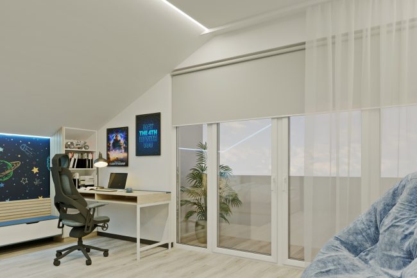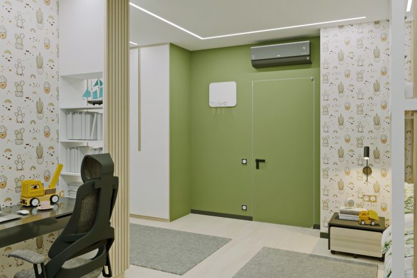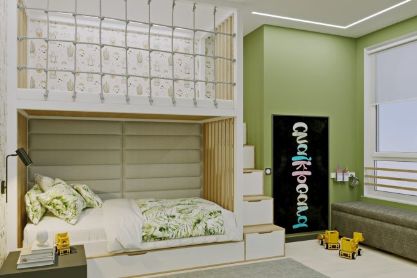Interior design of a three-story house in the village of Zubra
Interior design of a three-story house, impressing with its elegance and functionality, combines coziness and style. The first floor, as the heart of the house, impresses with its openness and naturalness. Kitchen-dining area, from which the journey through the beauty of the space begins, looks like a true culinary workshop.
The kitchen island creates a central focus, where it is easy to cook and socialize. A large dining table that combines elegance and comfort makes the space ideal for family and friendly gatherings.
In the living room, adorned with a fireplace, white colors and natural wood textures enhance the atmosphere of light and tranquility. Guests can feel comfortable and relaxed, enjoying the muted light and warmth of the fireplace.
On the first floor, there is a guest restroom, making it convenient for visitors. The exit to the terrace is provided by panoramic sliding doors, which create a harmonious unity with nature.
The second floor impresses with its functionality. Bedroom evokes a sense of coziness and luxury, while a large bathroom and a children’s room add practicality.
On the third floor, the atmosphere of coziness and elegance continues. An additional restroom, guest room, and office in olive tones add sophistication and expressiveness to the space.
The overall interior style is executed with consideration of minimalism, using white colors and natural wooden elements, making this house an ideal place for living and relaxation.
#Best_Interior #Interior_Design #Visualization

